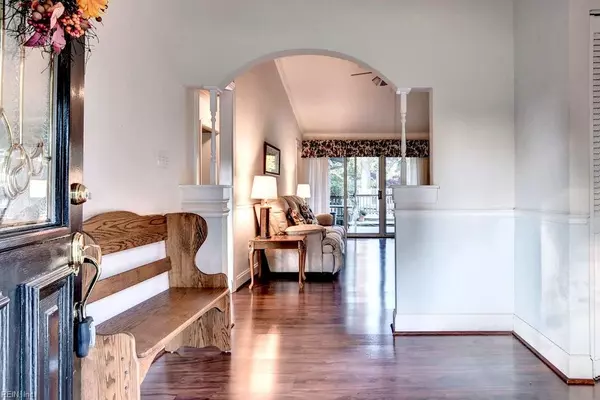$243,000
$243,000
For more information regarding the value of a property, please contact us for a free consultation.
501 Windemere RD Newport News, VA 23602
3 Beds
2 Baths
1,470 SqFt
Key Details
Sold Price $243,000
Property Type Other Types
Sub Type Detached-Simple
Listing Status Sold
Purchase Type For Sale
Square Footage 1,470 sqft
Price per Sqft $165
Subdivision Shore Park
MLS Listing ID 10280974
Sold Date 10/18/19
Style Ranch
Bedrooms 3
Full Baths 2
Year Built 1963
Annual Tax Amount $2,937
Lot Size 0.550 Acres
Property Description
Cute as a button ranch style home in Shore Park! Charm and comfort in this 3 Bedroom 2 bath, 1,470 sq foot home. Large welcoming foyer with arched doorway opens to living room. Renovated kitchen with soft close cabinets, quartz counters and views of the back yard. Formal dining room with sliding doors opening to flower garden. Large Family room with vaulted beamed ceilings, wood burning fireplace, butlers panty and sliding glass door to patio. Master bedroom with renovated bathroom, sliding glass doors with access to the deck. Second bedroom has vaulted ceilings. Amazing oversized back yard with screened in porch, double deck, above ground pool AND pier for catch and release fishing. Detached two car garage with pedestrian door. Large driveway with circular drive and parking. Two storage sheds. Optional Lake Association, neighborhood does not have a mandatory HOA. Impeccably maintained and move in ready!
Location
State VA
County Newport News
Community 109 - Newport News Denbigh South
Area 109 - Newport News Denbigh South
Zoning R2
Rooms
Other Rooms 1st Floor BR, 1st Floor Master BR, Foyer, Porch, Screened Porch, Utility Closet
Interior
Interior Features Cathedral Ceiling, Fireplace Wood, Scuttle Access
Hot Water Electric
Heating Forced Hot Air, Nat Gas
Cooling Central Air
Flooring Carpet, Laminate, Slate
Fireplaces Number 1
Equipment Cable Hookup, Ceiling Fan, Gar Door Opener
Appliance Dryer Hookup, Elec Range, Washer Hookup
Exterior
Exterior Feature Storage Shed
Garage Garage Det 2 Car, 4 Space
Garage Description 1
Fence None
Pool Above Ground Pool
Amenities Available Dock, Pool
Waterfront Description Dock,Lake
View Water
Roof Type Asphalt Shingle
Building
Story 1.0000
Foundation Slab
Sewer City/County
Water City/County
Schools
Elementary Schools T. Ryland Sanford Elementary
Middle Schools Mary Passage Middle
High Schools Denbigh
Others
Ownership Simple
Disclosures Disclosure Statement
Read Less
Want to know what your home might be worth? Contact us for a FREE valuation!

Our team is ready to help you sell your home for the highest possible price ASAP

© 2024 REIN, Inc. Information Deemed Reliable But Not Guaranteed
Bought with RE/MAX Peninsula






