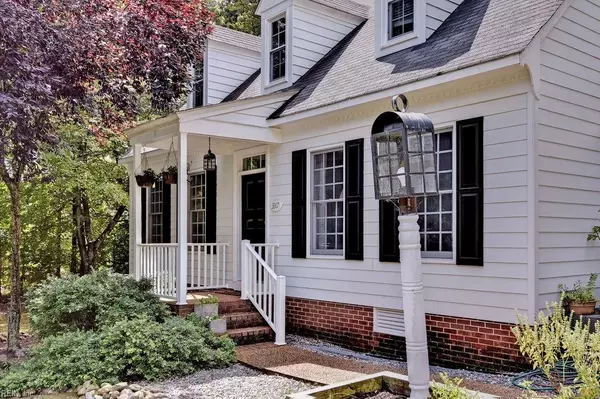$335,000
$335,000
For more information regarding the value of a property, please contact us for a free consultation.
3317 Dartmoor CT Jamestown, VA 23185
3 Beds
2.1 Baths
2,112 SqFt
Key Details
Sold Price $335,000
Property Type Other Types
Sub Type Detached-Simple
Listing Status Sold
Purchase Type For Sale
Square Footage 2,112 sqft
Price per Sqft $158
Subdivision Westray Downs
MLS Listing ID 10278277
Sold Date 10/15/19
Style Cape Cod
Bedrooms 3
Full Baths 2
Half Baths 1
HOA Fees $33/mo
Year Built 1996
Annual Tax Amount $2,461
Lot Size 0.364 Acres
Property Description
Recently renovated Cape Cod home centrally located in a quiet cul-de-sac, in a charming community. Remodeled less than 3 years ago. Wood floors, generous millwork, family room with gas fireplace and built-ins, kitchen with granite counters, stainless appliances and soft-close drawers, dining room and master bedroom on the main floor w en-suite bath w walk-in, over-sized tiled shower. Laundry/mud room also on first floor with a separate entrance, half bath and three-season room with tile floor provides for additional, serene living space! Two bedrooms and 1 bath up the main stairs and a bonus room above the garage, accessed by its' own stairway. Heat pump, carpet, some windows, new tile flooring were all part of the remodel. Low HOA fees. Welcome Home! Subject to a ratified contract w/contingencies. Owner wishes to continue to show the property and will consider other offers.
Location
State VA
County James City County
Community 117 - James City Co Greater Route 5
Area 117 - James City Co Greater Route 5
Zoning R1
Rooms
Other Rooms 1st Floor Master BR, Breakfast Area, Foyer, MBR with Bath, Pantry, Rec Room, Screened Porch, Utility Room
Interior
Interior Features Fireplace Gas-natural, Walk-In Closet
Hot Water Gas
Heating Heat Pump, Nat Gas
Cooling Heat Pump, Window/Wall
Flooring Carpet, Ceramic, Wood
Fireplaces Number 1
Equipment Cable Hookup, Ceiling Fan, Gar Door Opener
Appliance Dishwasher, Disposal, Dryer, Microwave, Elec Range, Refrigerator, Washer
Exterior
Exterior Feature Cul-De-Sac
Parking Features Garage Att 2 Car
Garage Description 1
Fence None
Pool No Pool
Amenities Available Playgrounds, Trash Pickup
Waterfront Description Not Waterfront
View Wooded
Roof Type Asphalt Shingle
Building
Story 2.0000
Foundation Crawl
Sewer City/County
Water City/County
Schools
Elementary Schools Clara Byrd Baker Elementary
Middle Schools Berkeley Middle
High Schools Lafayette
Others
Ownership Simple
Disclosures Disclosure Statement, Prop Owners Assoc
Read Less
Want to know what your home might be worth? Contact us for a FREE valuation!

Our team is ready to help you sell your home for the highest possible price ASAP

© 2025 REIN, Inc. Information Deemed Reliable But Not Guaranteed
Bought with Garrett Realty Partners





