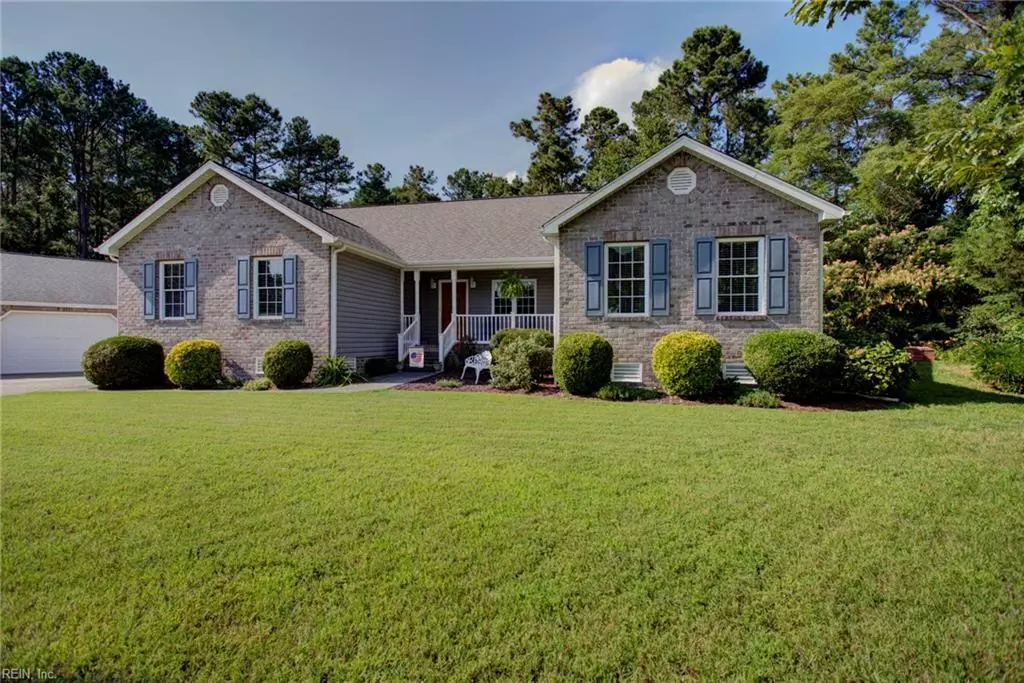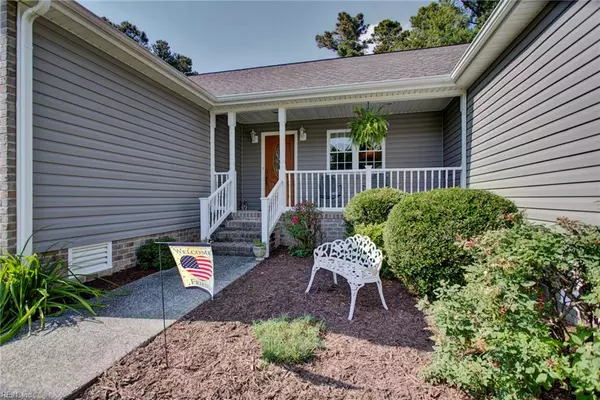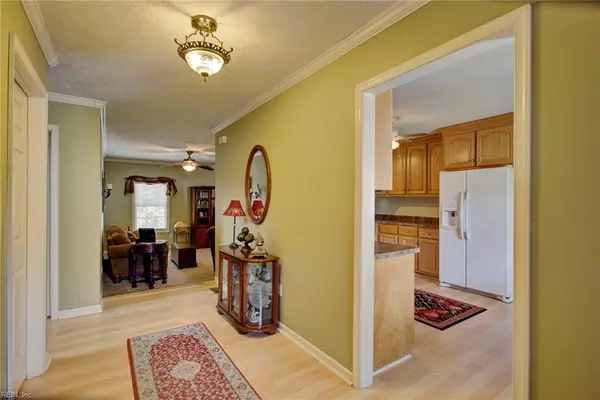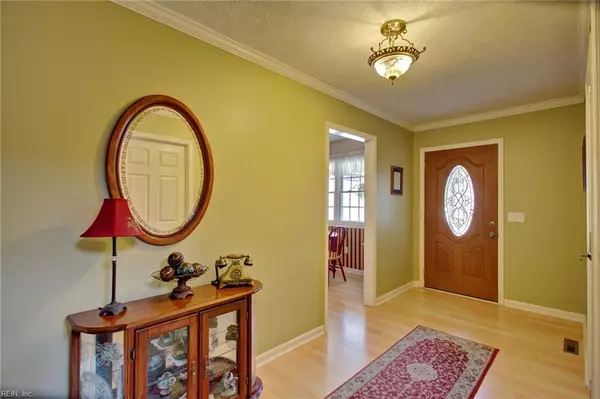$350,000
$350,000
For more information regarding the value of a property, please contact us for a free consultation.
2718 Rail CT Hayes, VA 23072
3 Beds
2 Baths
2,361 SqFt
Key Details
Sold Price $350,000
Property Type Other Types
Sub Type Detached-Simple
Listing Status Sold
Purchase Type For Sale
Square Footage 2,361 sqft
Price per Sqft $148
Subdivision All Others Area 120
MLS Listing ID 10267373
Sold Date 10/11/19
Style Transitional
Bedrooms 3
Full Baths 2
Year Built 2007
Annual Tax Amount $2,416
Lot Size 0.810 Acres
Property Description
Location, location, location! Lovely custom built home boasts 3 Bedrooms, 2 full baths, 1.5 car attached garage & 40X60 detached garage with automotive pit. Ideal .81 acre cul de sac setting with views of the woods & the river just minutes from the bridge convenient to Yorktown & Williamsburg. This home has very nice curb appeal with it's brick front, covered front porch & aggregate driveway. Inside there's a spacious Living Room, open Dining Room, Kitchen with breakfast area & all appliances, Laundry Room that includes the washer & dryer, 1st floor Master Suite with private en suite bathroom featuring double sink vanity, jetted tub, separate shower & walk-in closet, separate Office and 2nd floor bedroom that could adapt well to a Recreation Room, if needed. You'll enjoy the screened porch & patio with benches this summer. Need storage? If the detached garage that holds 11 cars isn't enough, there's a walk-in attic and detached storage shed, too. This is a rare find!
Location
State VA
County Gloucester County
Community 120 - Gloucester Point/Hayes
Area 120 - Gloucester Point/Hayes
Zoning SF-1
Rooms
Other Rooms 1st Floor BR, 1st Floor Master BR, Attic, Breakfast Area, Foyer, MBR with Bath, Office/Study, Screened Porch, Utility Room, Workshop
Interior
Interior Features Walk-In Attic, Walk-In Closet
Hot Water Electric
Heating Electric, Heat Pump
Cooling Central Air, Heat Pump
Flooring Carpet, Laminate, Vinyl
Equipment Cable Hookup, Ceiling Fan, Gar Door Opener, Jetted Tub
Appliance Dishwasher, Dryer, Microwave, Elec Range, Refrigerator, Washer
Exterior
Exterior Feature Cul-De-Sac, Patio, Well
Garage Garage Att 2 Car, Garage Det 3+ Car, Oversized Gar, Driveway Spc
Garage Description 1
Fence None
Pool No Pool
Waterfront Description Not Waterfront
View River, Wooded
Roof Type Asphalt Shingle
Building
Story 2.0000
Foundation Crawl
Sewer Septic
Water Well
Schools
Elementary Schools Abingdon Elementary
Middle Schools Page Middle
High Schools Gloucester
Others
Ownership Simple
Disclosures Disclosure Statement
Read Less
Want to know what your home might be worth? Contact us for a FREE valuation!

Our team is ready to help you sell your home for the highest possible price ASAP

© 2024 REIN, Inc. Information Deemed Reliable But Not Guaranteed
Bought with RE/MAX Peninsula






