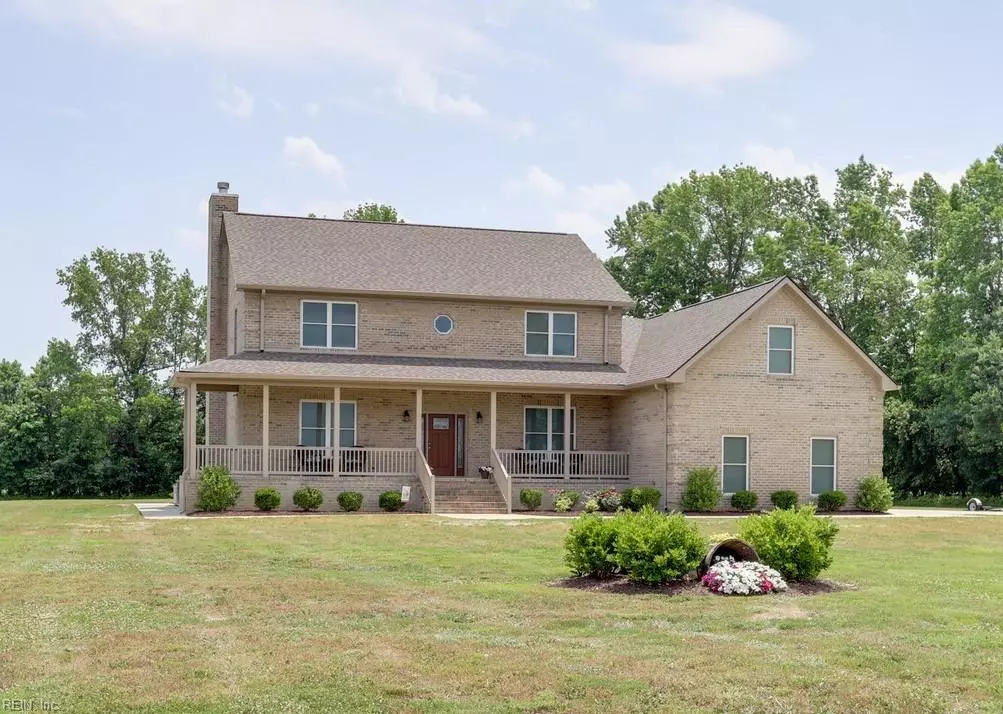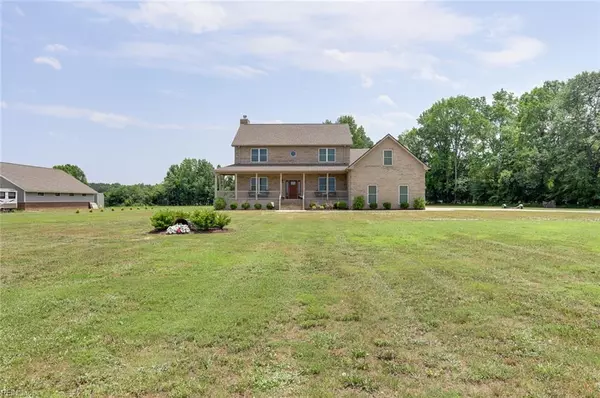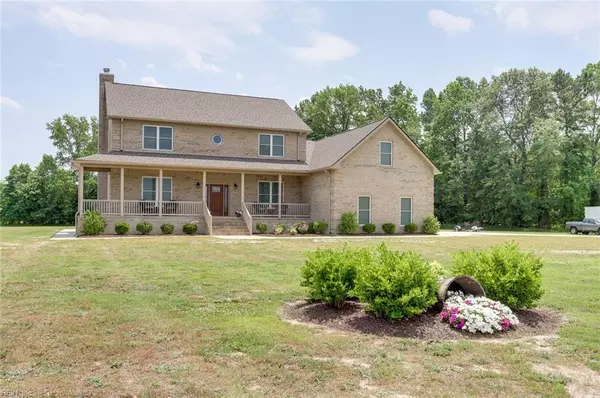$525,000
$525,000
For more information regarding the value of a property, please contact us for a free consultation.
650 Manning RD Suffolk, VA 23434
5 Beds
3 Baths
4,000 SqFt
Key Details
Sold Price $525,000
Property Type Other Types
Sub Type Detached-Simple
Listing Status Sold
Purchase Type For Sale
Square Footage 4,000 sqft
Price per Sqft $131
Subdivision All Others Area 62
MLS Listing ID 10276280
Sold Date 10/08/19
Style Traditional
Bedrooms 5
Full Baths 3
Year Built 2016
Annual Tax Amount $4,805
Lot Size 7.780 Acres
Property Description
SPECTACULAR BRICK CUSTOM HOME ON 7+ ACRES IN PRISTINE COUNTRY SETTING. 5 BEDROOM 3 BATH HOME BUILT WITH STYLE & ELEGANCE HAS OPEN & FREE FLOWING LAYOUT MADE FOR ENTERTAINING. THIS GOURMET KITCHEN HAS TOP OF THE LINE GRANITE COUNTERTOPS WITH SPRAWLING ISLAND THAT INCLUDES MINI FRIG, BREAKFAST BAR, BARN DOOR TO PANTRY, & GAS STOVE. FRONT DOOR ENTRANCE GREETS YOU WITH GLEAMING HARDWOOD FLOORS & LIGHTED STAIRWAY. MASTER SUITE HAS ENORMOUS TILED SHOWER, DOUBLE VANITY, SELF-CLOSING CABINETS & EXPANSIVE MASTER CLOSET INCLUDING DRAWERS & GRANITE COUNTERTOPS. BONUS ROOM OR 5TH BEDROOM ABOVE GARAGE. MULTIPLE WALK-IN CLOSETS PROVIDE ADDITIONAL STORAGE. SIDE LOADING 3 CAR GARAGE, PERFECT OUTDOOR SPACE TO DRINK COFFEE, WATCH THE KIDS PLAN & ENJOY NATURE SITTING UNDER YOUR COVERED BACK PORCH. YOU CAN UNWIND & RELAX IN THE HOT TUB! 3 ZONED A/C. PEACEFUL OASIS RIGHT UNDER THE STARS & ONLY 5 MINUTES FROM RT 58. IF YOU LOVE THE COUNTRY & WANT TO HAVE ACCESS TO MODERN CONVENIENCES - THIS IS YOUR HOME!
Location
State VA
County Suffolk
Community 62 - Central Suffolk
Area 62 - Central Suffolk
Rooms
Other Rooms Attic, Breakfast Area, MBR with Bath, Pantry, Porch, Rec Room, Utility Room
Interior
Interior Features Bar, Fireplace Wood, Walk-In Closet
Hot Water Electric
Heating Electric
Cooling 16+ SEER A/C, Two Zone
Flooring Carpet, Ceramic, Wood
Fireplaces Number 1
Equipment Cable Hookup, Gar Door Opener, Hot Tub, Security Sys
Appliance 220 V Elec, Dishwasher, Dryer Hookup, Gas Range, Refrigerator, Washer Hookup
Exterior
Exterior Feature Horses Allowed, Well
Garage Garage Att 3+ Car, Multi Car, Driveway Spc
Garage Description 1
Fence None
Pool No Pool
Waterfront Description Not Waterfront
Roof Type Asphalt Shingle
Building
Story 2.0000
Foundation Crawl
Sewer Septic
Water Well
Schools
Elementary Schools Kilby Shores Elementary
Middle Schools John F. Kennedy Middle
High Schools Lakeland
Others
Ownership Simple
Disclosures Disclosure Statement
Read Less
Want to know what your home might be worth? Contact us for a FREE valuation!

Our team is ready to help you sell your home for the highest possible price ASAP

© 2024 REIN, Inc. Information Deemed Reliable But Not Guaranteed
Bought with Chorey & Associates Realty LTD






