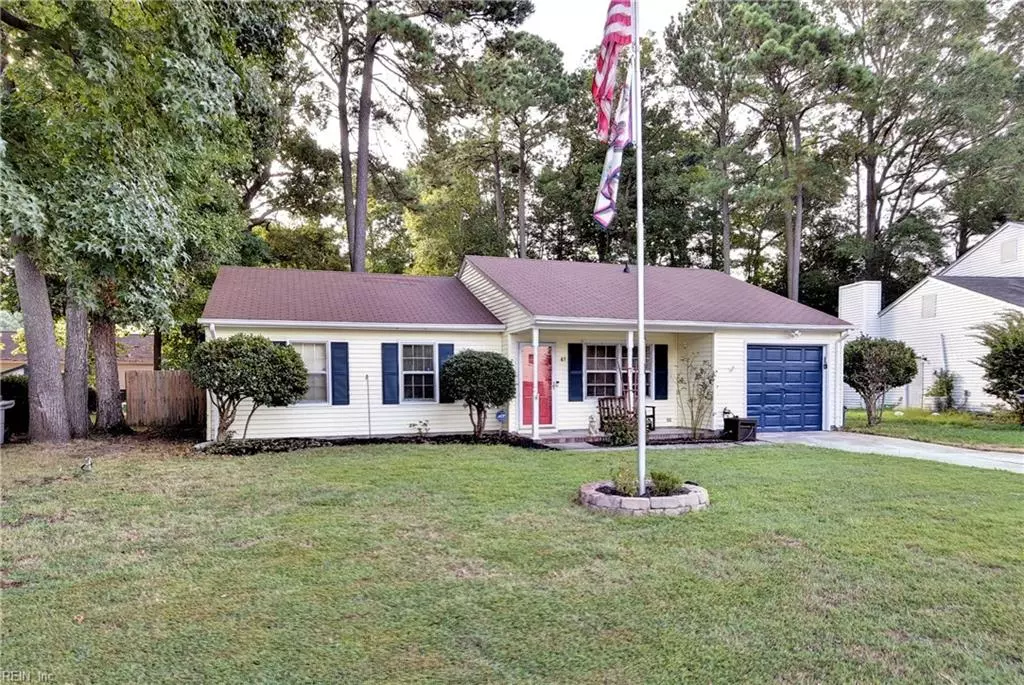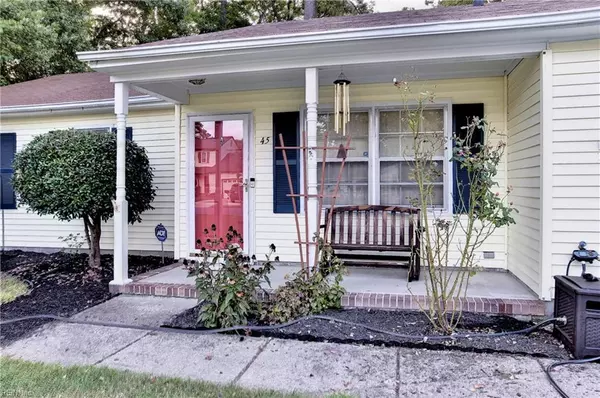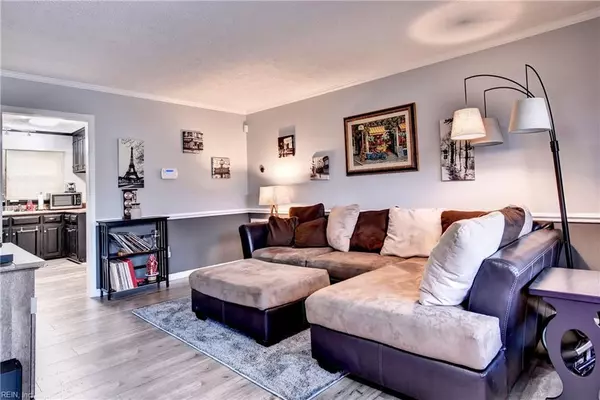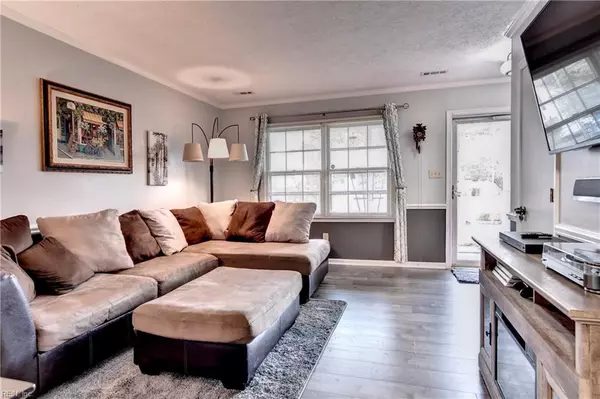$195,000
$195,000
For more information regarding the value of a property, please contact us for a free consultation.
45 Philmont DR Hampton, VA 23666
3 Beds
2 Baths
1,337 SqFt
Key Details
Sold Price $195,000
Property Type Other Types
Sub Type Detached-Simple
Listing Status Sold
Purchase Type For Sale
Square Footage 1,337 sqft
Price per Sqft $145
Subdivision New Gate Village
MLS Listing ID 10276777
Sold Date 09/24/19
Style Ranch
Bedrooms 3
Full Baths 2
Year Built 1983
Annual Tax Amount $2,131
Lot Size 9,400 Sqft
Property Description
This well maintained & updated rancher should be the first home on your list to see! Tastefully decorated throughout with beautiful Pergo floors, you will easily be able to see yourself happy here. The kitchen has been updated with stainless steel appliances and a breakfast bar. The dining room is spacious with a unique wood stove! All the bedrooms are of a good size with lots of natural light. If you enjoy spending time outside, you will love the fully enclosed, large rear yard with privacy fence!
Location
State VA
County Hampton
Community 105 - Hampton Mercury North
Area 105 - Hampton Mercury North
Zoning R11
Rooms
Other Rooms 1st Floor Master BR, Attic, Breakfast Area
Interior
Interior Features Fireplace Wood
Hot Water Electric
Heating Forced Hot Air, Heat Pump
Cooling Central Air
Flooring Carpet, Ceramic, Laminate
Fireplaces Number 1
Equipment Ceiling Fan, Gar Door Opener, Security Sys
Appliance 220 V Elec, Dishwasher, Disposal, Dryer Hookup, Microwave, Elec Range, Refrigerator, Washer Hookup
Exterior
Exterior Feature Patio
Garage Garage Att 1 Car, 1 Space
Garage Description 1
Fence Back Fenced, Wood Fence
Pool No Pool
Waterfront Description Not Waterfront
Roof Type Asphalt Shingle
Building
Story 1.0000
Foundation Slab
Sewer City/County
Water City/County
Schools
Elementary Schools George P. Phenix
Middle Schools George P. Phenix
High Schools Bethel
Others
Ownership Simple
Disclosures Disclosure Statement
Read Less
Want to know what your home might be worth? Contact us for a FREE valuation!

Our team is ready to help you sell your home for the highest possible price ASAP

© 2024 REIN, Inc. Information Deemed Reliable But Not Guaranteed
Bought with 1st Class Real Estate LLC






