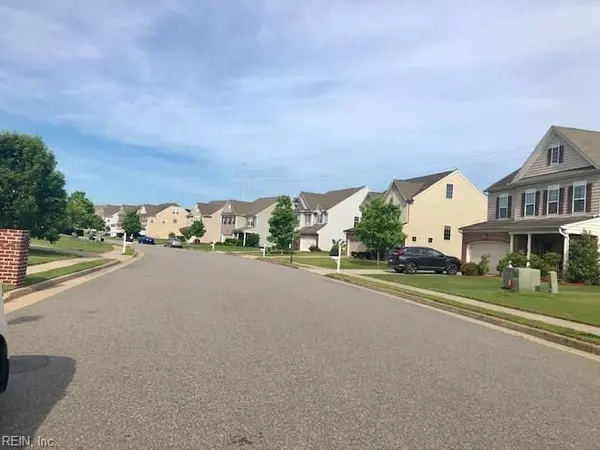$290,000
$290,000
For more information regarding the value of a property, please contact us for a free consultation.
22 Hampshire Glen PW Hampton, VA 23669
4 Beds
2.1 Baths
2,309 SqFt
Key Details
Sold Price $290,000
Property Type Other Types
Sub Type Detached-Simple
Listing Status Sold
Purchase Type For Sale
Square Footage 2,309 sqft
Price per Sqft $125
Subdivision All Others Area 104
MLS Listing ID 10257891
Sold Date 09/16/19
Style Transitional
Bedrooms 4
Full Baths 2
Half Baths 1
HOA Fees $37/mo
Year Built 2011
Annual Tax Amount $3,693
Lot Size 9,134 Sqft
Property Description
Looking for an open, airy floor plan with first floor master bedroom suite then this could be the home for you. This is a well kept home that features two story foyer that opens to a loft above, dining room with chair rail and crown molding, family room with fireplace that opens to eat-in kitchen, lots of storage space, inground sprinkler system front and back, whole house generator. Conveniently located to shopping areas and interstate.
Location
State VA
County Hampton
Community 104 - Hampton Mercury South
Area 104 - Hampton Mercury South
Zoning R11
Rooms
Other Rooms 1st Floor Master BR, Breakfast Area, Foyer, Loft, MBR with Bath, Pantry, Porch, Utility Room
Interior
Interior Features Fireplace Gas-natural, Pull Down Attic Stairs, Walk-In Attic, Walk-In Closet
Hot Water Electric
Heating Forced Hot Air, Nat Gas
Cooling Central Air
Flooring Carpet, Ceramic, Vinyl, Wood
Fireplaces Number 1
Equipment Backup Generator, Cable Hookup, Ceiling Fan, Gar Door Opener, Satellite Dish, Security Sys
Appliance Dishwasher, Disposal, Dryer Hookup, Microwave, Elec Range, Refrigerator, Washer Hookup
Exterior
Exterior Feature Inground Sprinkler, Patio
Garage Garage Att 2 Car, 2 Space, Off Street, Driveway Spc, Street
Garage Description 1
Fence None
Pool No Pool
Waterfront Description Not Waterfront
Roof Type Asphalt Shingle
Building
Story 2.0000
Foundation Slab
Sewer City/County
Water City/County
Schools
Elementary Schools A.W.E. Bassette Elementary
Middle Schools C. Alton Lindsay Middle
High Schools Hampton
Others
Ownership Simple
Disclosures Disclosure Statement, Prop Owners Assoc, Short/Comp Sale
Read Less
Want to know what your home might be worth? Contact us for a FREE valuation!

Our team is ready to help you sell your home for the highest possible price ASAP

© 2024 REIN, Inc. Information Deemed Reliable But Not Guaranteed
Bought with COVA Home Realty






