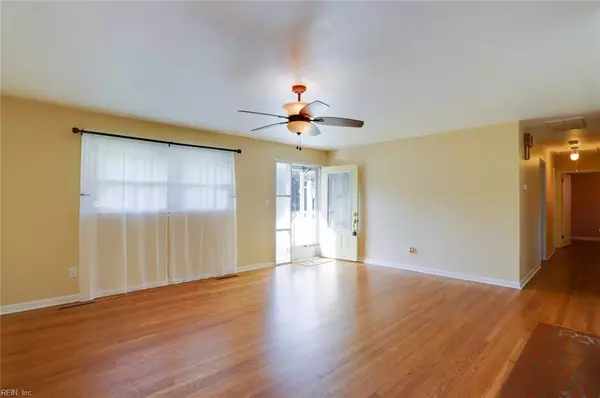$192,000
$192,000
For more information regarding the value of a property, please contact us for a free consultation.
8 Dimmock AVE Newport News, VA 23601
3 Beds
1.1 Baths
1,178 SqFt
Key Details
Sold Price $192,000
Property Type Other Types
Sub Type Detached-Simple
Listing Status Sold
Purchase Type For Sale
Square Footage 1,178 sqft
Price per Sqft $162
Subdivision Beaconsdale
MLS Listing ID 10265444
Sold Date 09/25/19
Style Ranch
Bedrooms 3
Full Baths 1
Half Baths 1
Year Built 1958
Annual Tax Amount $2,053
Property Description
Lovely very well maintained all brick ranch with huge landscaped front and back yards and lots of nice amenities throughout. Beautifully updated custom tiled kitchen with stainless steel appliances. Roof with 30/yr. architectural shingles is less than 2 years old. Newer windows and gas hot water heater. Owner’s suite has own bathroom. Attached 1 car garage and detached shed for storage. Fresh paint and nice floor plan. Gorgeous original hardwood floors look brand new! Flower and garden lover’s dream property, seller invested lots of time and money. Enjoy the flowers and butterflies or just the peace and quiet from backyard patio which has new aluminum roof. In winter enjoy the gas fireplace. Front loading LG True Steam washer/dryer included. Short walk to Deer Park, playgrounds, and baseball/ football fields. Lovely neighborhood not far from shopping, bases, highways and restaurants.
Location
State VA
County Newport News
Community 107 - Newport News Midtown East
Area 107 - Newport News Midtown East
Rooms
Other Rooms 1st Floor BR, 1st Floor Master BR, MBR with Bath, Pantry
Interior
Interior Features Fireplace Gas-natural, Pull Down Attic Stairs, Window Treatments
Hot Water Gas
Heating Forced Hot Air, Nat Gas
Cooling Central Air
Flooring Ceramic, Wood
Fireplaces Number 1
Equipment Cable Hookup, Ceiling Fan, Gar Door Opener
Appliance Dishwasher, Microwave, Gas Range, Refrigerator, Washer
Exterior
Exterior Feature Patio, Storage Shed
Garage Garage Att 1 Car
Garage Description 1
Fence Back Fenced, Decorative, Full
Pool No Pool
Waterfront Description Not Waterfront
View Wooded
Roof Type Asphalt Shingle
Building
Story 1.0000
Foundation Crawl
Sewer City/County
Water City/County
Schools
Elementary Schools Riverside Elementary
Middle Schools Homer L. Hines Middle
High Schools Warwick
Others
Ownership Simple
Disclosures Disclosure Statement
Read Less
Want to know what your home might be worth? Contact us for a FREE valuation!

Our team is ready to help you sell your home for the highest possible price ASAP

© 2024 REIN, Inc. Information Deemed Reliable But Not Guaranteed
Bought with Vylla Home






