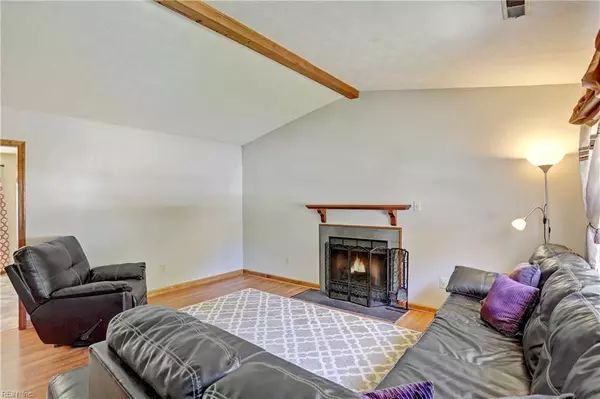$173,000
$173,000
For more information regarding the value of a property, please contact us for a free consultation.
408 Marlboro RD Newport News, VA 23602
3 Beds
2 Baths
1,305 SqFt
Key Details
Sold Price $173,000
Property Type Other Types
Sub Type Detached-Simple
Listing Status Sold
Purchase Type For Sale
Square Footage 1,305 sqft
Price per Sqft $132
Subdivision Crown Grant
MLS Listing ID 10275253
Sold Date 09/25/19
Style Ranch
Bedrooms 3
Full Baths 2
Year Built 1989
Annual Tax Amount $2,170
Property Description
Welcome to 408 Marlboro Road, where you'll find one level living in the heart of Newport News. Upon arriving at this home in the Colony Road area you will notice it is on a quiet cul de sac but within easy reach of the amenities of the Oyster Point area. As you enter, you will be greeted by a living room with a vaulted ceiling and a wood-burning fireplace. The wood laminate floors provide for easy cleaning. From the living room, you are brought into the kitchen and dining area. The kitchen provides stainless steel appliance, a tile floor as well as ample cabinet and counter space. The three bedrooms are comfortably sized with the master having a large walk-in closet. Both bathrooms have been updated with the hall bath having a bathtub and the master bath has a shower. The entire house has been freshly painted. The backyard, with its entrance being from the dining area, has a pergola and a shed. There’s plenty of room to entertain and enjoy your slice of outdoors.
Location
State VA
County Newport News
Community 109 - Newport News Denbigh South
Area 109 - Newport News Denbigh South
Zoning R3
Rooms
Other Rooms 1st Floor BR, 1st Floor Master BR, MBR with Bath, Pantry
Interior
Interior Features Cathedral Ceiling, Fireplace Wood, Scuttle Access, Walk-In Closet
Hot Water Gas
Heating Forced Hot Air, Nat Gas
Cooling Central Air
Flooring Carpet, Ceramic, Laminate
Fireplaces Number 1
Equipment Cable Hookup, Ceiling Fan
Appliance Dishwasher, Dryer, Dryer Hookup, Elec Range, Refrigerator, Washer, Washer Hookup
Exterior
Exterior Feature Cul-De-Sac, Patio, Storage Shed
Garage Off Street, Driveway Spc
Fence Back Fenced
Pool No Pool
Waterfront Description Not Waterfront
Roof Type Asphalt Shingle
Building
Story 1.0000
Foundation Slab
Sewer City/County
Water City/County
Schools
Elementary Schools T. Ryland Sanford Elementary
Middle Schools Mary Passage Middle
High Schools Denbigh
Others
Ownership Simple
Disclosures Disclosure Statement
Read Less
Want to know what your home might be worth? Contact us for a FREE valuation!

Our team is ready to help you sell your home for the highest possible price ASAP

© 2024 REIN, Inc. Information Deemed Reliable But Not Guaranteed
Bought with Better Homes&Gardens R.E. Native American Grp






