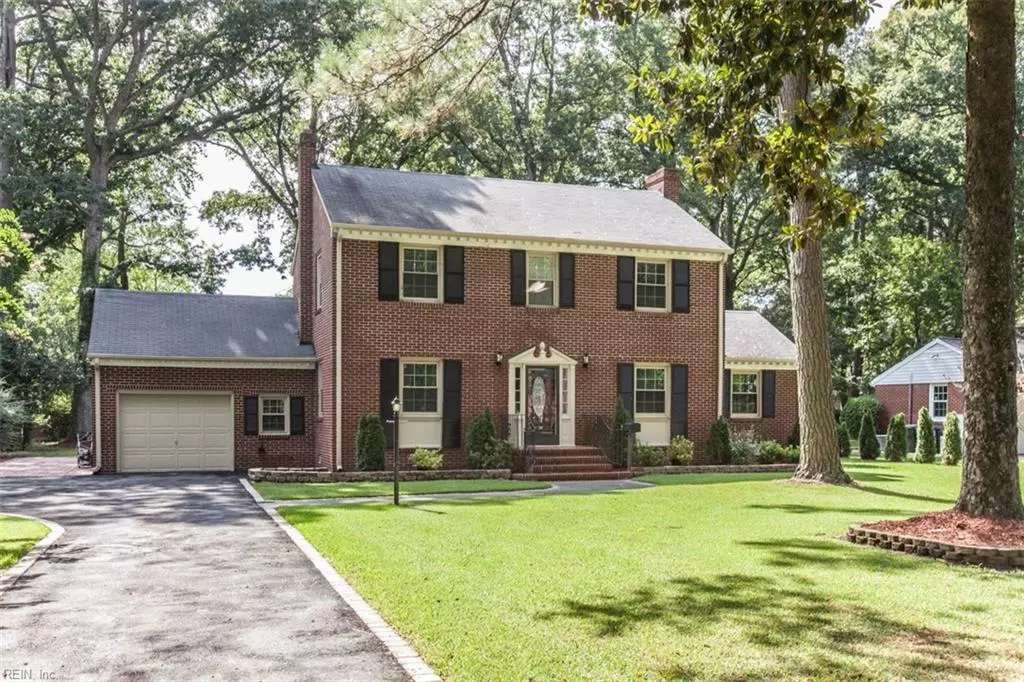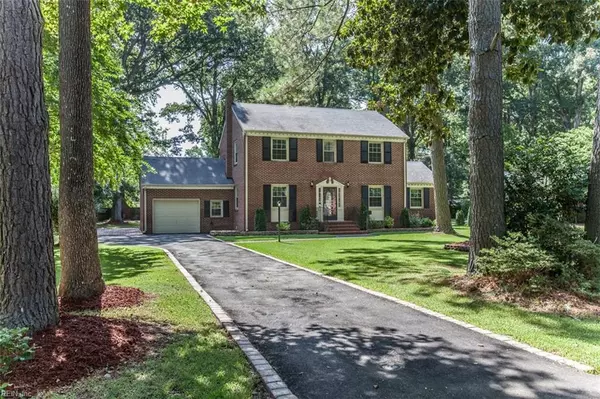$337,725
$337,725
For more information regarding the value of a property, please contact us for a free consultation.
204 Parkway DR Newport News, VA 23606
3 Beds
2.1 Baths
2,059 SqFt
Key Details
Sold Price $337,725
Property Type Other Types
Sub Type Detached-Simple
Listing Status Sold
Purchase Type For Sale
Square Footage 2,059 sqft
Price per Sqft $164
Subdivision Riverside
MLS Listing ID 10276999
Sold Date 09/25/19
Style Colonial
Bedrooms 3
Full Baths 2
Half Baths 1
Year Built 1955
Annual Tax Amount $3,039
Property Description
Welcome home to this stately brick colonial in the heart of Riverside situated on a 1/2 acre lot boasting modern renovations and old world charm. You'll love the open concept remodeled kitching/dining area which leads to an oversized family rm streaming with natural light through new windows. From the ensuite master bathroom to the walk up attic which could be finished for extra living space, to the hardwood floors throughout, and the private beach within walking distance, this house is ready to be made into your home!
Location
State VA
County Newport News
Community 108 - Newport News Midtown West
Area 108 - Newport News Midtown West
Rooms
Other Rooms 1st Floor BR, Attic, MBR with Bath, Office/Study, Pantry, Porch, Sun Room, 1st Floor Master BR
Interior
Interior Features Fireplace Wood, Walk-In Attic, Window Treatments
Hot Water Electric
Heating Heat Pump, Nat Gas
Cooling Heat Pump
Flooring Ceramic, Wood
Fireplaces Number 1
Equipment Attic Fan, Cable Hookup, Jetted Tub
Appliance 220 V Elec, Dishwasher, Disposal, Dryer, Microwave, Elec Range, Refrigerator, Washer
Exterior
Exterior Feature Patio, Storage Shed
Garage Garage Att 1 Car, Oversized Gar, Driveway Spc
Garage Description 1
Fence Partial, Wood Fence
Pool No Pool
Waterfront Description Not Waterfront
View Wooded
Roof Type Asphalt Shingle,Tar and Gravel
Building
Story 2.0000
Foundation Crawl
Sewer City/County
Water City/County
Schools
Elementary Schools Riverside Elementary
Middle Schools Ethel M. Gildersleeve Middle
High Schools Warwick
Others
Ownership Simple
Disclosures Disclosure Statement
Read Less
Want to know what your home might be worth? Contact us for a FREE valuation!

Our team is ready to help you sell your home for the highest possible price ASAP

© 2024 REIN, Inc. Information Deemed Reliable But Not Guaranteed
Bought with Keller Williams Richmond West






