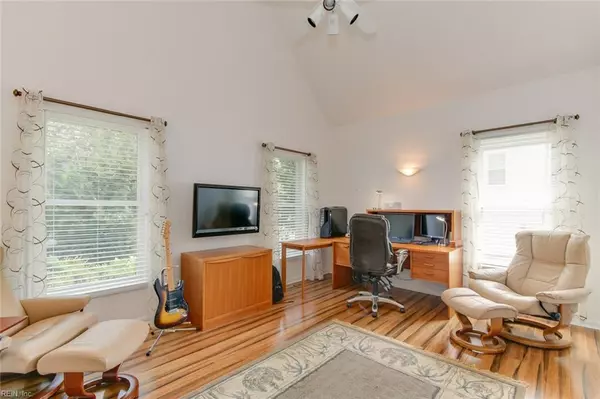$340,000
$340,000
For more information regarding the value of a property, please contact us for a free consultation.
2731 Burning Tree LN Suffolk, VA 23435
4 Beds
2.1 Baths
2,400 SqFt
Key Details
Sold Price $340,000
Property Type Other Types
Sub Type Detached-Simple
Listing Status Sold
Purchase Type For Sale
Square Footage 2,400 sqft
Price per Sqft $141
Subdivision Chatham Woods
MLS Listing ID 10277287
Sold Date 09/20/19
Style Traditional,Transitional
Bedrooms 4
Full Baths 2
Half Baths 1
Year Built 1996
Annual Tax Amount $3,254
Property Description
Low maintenance exterior of vinyl nailite cedar shake siding, vinyl replacement windows, wrapped trim & oversized covered gutters guarantees you free time to enjoy the lush landscaping, private backyard w/ treed backline, hedges, arbor & beautiful Koi Pond w/ a waterfall feature. The LR, great rm, kitchen, master bedroom & bath all feature vaulted ceilings, eco-friendly bamboo floors, ceiling fans and more! Master bath and kitchen are fully remodeled. Great room features a gas fireplace surrounded by a stacked slate wall and hearth. Large barn doors separate office from master suite. Kitchen features granite counters, soft close cabinets, top of the line appliances and great pantry. Laundry room features front loading washer & dryer on risers. Oversized 2.5 car customized attached garage & separate detached garage & storage shed in rear. Located off Bennett's Pasture Rd in Northern Suffolk convenient to all of Hampton Roads.
Location
State VA
County Suffolk
Community 61 - Northeast Suffolk
Area 61 - Northeast Suffolk
Rooms
Other Rooms 1st Floor Master BR, Balcony, Foyer, MBR with Bath, Office/Study, Pantry, Porch, Workshop
Interior
Interior Features Cathedral Ceiling, Fireplace Gas-natural, Scuttle Access
Hot Water Gas
Heating Heat Pump
Cooling Central Air
Flooring Bamboo, Ceramic, Marble
Fireplaces Number 1
Equipment Ceiling Fan, Gar Door Opener
Appliance Dishwasher, Disposal, Dryer, Microwave, Gas Range, Refrigerator, Washer
Exterior
Exterior Feature Deck, Storage Shed
Garage Garage Att 2 Car, 2 Space
Garage Description 1
Fence Partial
Pool No Pool
Waterfront Description Not Waterfront
Roof Type Asphalt Shingle
Building
Story 2.0000
Foundation Crawl
Sewer City/County
Water City/County
Schools
Elementary Schools Florence Bowser Elementary
Middle Schools John Yeates Middle
High Schools Nansemond River
Others
Ownership Simple
Disclosures Disclosure Statement
Read Less
Want to know what your home might be worth? Contact us for a FREE valuation!

Our team is ready to help you sell your home for the highest possible price ASAP

© 2024 REIN, Inc. Information Deemed Reliable But Not Guaranteed
Bought with Rose & Womble Realty Company






