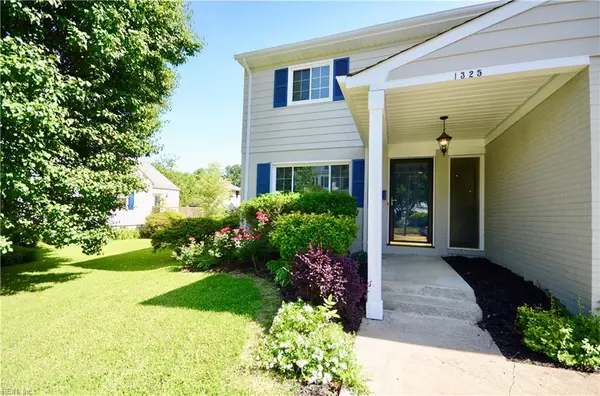$306,000
$306,000
For more information regarding the value of a property, please contact us for a free consultation.
1325 Upper Brandon PL Norfolk, VA 23508
3 Beds
2.1 Baths
1,662 SqFt
Key Details
Sold Price $306,000
Property Type Other Types
Sub Type Detached-Simple
Listing Status Sold
Purchase Type For Sale
Square Footage 1,662 sqft
Price per Sqft $184
Subdivision Larchmont
MLS Listing ID 10260121
Sold Date 09/20/19
Style Traditional
Bedrooms 3
Full Baths 2
Half Baths 1
Year Built 1974
Annual Tax Amount $3,805
Property Description
Great opportunity to own fully updated 3 bed 2.5 bath home w/attached garage in Larchmont! This inviting home features: crown molding downstairs, chair railing w/beaded board wainscoting in dining room, energy efficient windows installed 2014, new roof 2012, new carpet 2014, and freshly painted exterior Feb 2019. Kitchen opens to dining room, features quartz countertops & all stainless-steel appliances. Dining room feels light & airy with sliding glass doors overlooking the backyard. Spacious master bedroom suite has ensuite bath, large walk-in closet & 2 vanities. Two additional bedrooms share hall bathroom. Peak-a-boo views of the Lafayette River from the upstairs bedrooms. Private backyard was fully fenced January 2019. Spacious patio is the perfect place to host family & friends for backyard BBQs. Convenient attached garage & workshop area provides plenty of storage space. Quick & convenient commute to Norfolk Naval Bases, ODU, EVMS, CHKD, downtown businesses & Sentara hospitals.
Location
State VA
County Norfolk
Community 11 - West Norfolk
Area 11 - West Norfolk
Zoning R-8
Rooms
Other Rooms Attic, Foyer, MBR with Bath, Pantry, Porch, Workshop
Interior
Interior Features Bar, Scuttle Access, Walk-In Closet, Window Treatments
Hot Water Electric
Heating Electric, Heat Pump
Cooling Central Air, Heat Pump
Flooring Carpet, Vinyl, Wood
Equipment Attic Fan, Cable Hookup, Ceiling Fan, Gar Door Opener, Security Sys
Appliance Dishwasher, Disposal, Dryer, Microwave, Elec Range, Refrigerator, Washer
Exterior
Exterior Feature Patio
Garage Garage Att 1 Car, Driveway Spc, Street
Garage Description 1
Fence Back Fenced, Privacy, Wood Fence
Pool No Pool
Waterfront Description Not Waterfront
View River
Roof Type Asphalt Shingle
Building
Story 2.0000
Foundation Crawl
Sewer City/County
Water City/County
Schools
Elementary Schools Larchmont Elementary
Middle Schools Blair Middle
High Schools Maury
Others
Ownership Simple
Disclosures Disclosure Statement
Read Less
Want to know what your home might be worth? Contact us for a FREE valuation!

Our team is ready to help you sell your home for the highest possible price ASAP

© 2024 REIN, Inc. Information Deemed Reliable But Not Guaranteed
Bought with Upscale Avenues Realty Group






