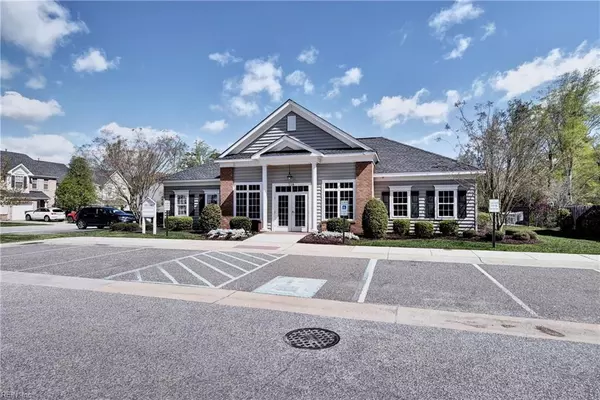$216,900
$216,900
For more information regarding the value of a property, please contact us for a free consultation.
114 Alanna CT Yorktown, VA 23692
3 Beds
2.1 Baths
1,517 SqFt
Key Details
Sold Price $216,900
Property Type Other Types
Sub Type Attached-Simple
Listing Status Sold
Purchase Type For Sale
Square Footage 1,517 sqft
Price per Sqft $142
Subdivision Riverwalk Townes
MLS Listing ID 10253222
Sold Date 09/13/19
Style Townhouse
Bedrooms 3
Full Baths 2
Half Baths 1
Condo Fees $145
Year Built 2009
Annual Tax Amount $1,700
Property Description
Beautifully kept Townhouse in desirable York County. Close to Yorktown Beach and Historical Yorktown. The carpet upstairs is a little over a year old and looks brand new with wood floors down.
Immaculate! Clean, Clean, Clean! Open kitchen/family room concept, with stainless steel appliances, updated counters, and stylish tile floor in kitchen. Updated bathroom downstairs, all new tile and fixtures. Tray ceiling in Master bedroom, concrete patio to a private back yard, updated tile in Master bath, and don't forget the Nest Thermostat. Hot water heater is energy efficient.
Location
State VA
County York County
Community 113 - York County North
Area 113 - York County North
Rooms
Other Rooms Pantry
Interior
Interior Features Walk-In Attic
Hot Water Electric
Heating Nat Gas
Cooling Central Air
Flooring Carpet, Ceramic, Wood
Equipment Security Sys
Appliance Dishwasher, Disposal, Microwave, Elec Range, Refrigerator
Exterior
Exterior Feature Inground Sprinkler, Irrigation Control, Patio
Garage Garage Att 1 Car
Garage Description 1
Fence Partial
Pool No Pool
Amenities Available Clubhouse, Exercise Rm, Ground Maint, Pool, Trash Pickup
Waterfront Description Not Waterfront
Roof Type Asphalt Shingle
Building
Story 2.0000
Foundation Slab
Sewer City/County
Water City/County
Schools
Elementary Schools Yorktown Elementary
Middle Schools Yorktown Middle
High Schools York
Others
Ownership Simple
Disclosures Disclosure Statement
Read Less
Want to know what your home might be worth? Contact us for a FREE valuation!

Our team is ready to help you sell your home for the highest possible price ASAP

© 2024 REIN, Inc. Information Deemed Reliable But Not Guaranteed
Bought with Austin James Realty






