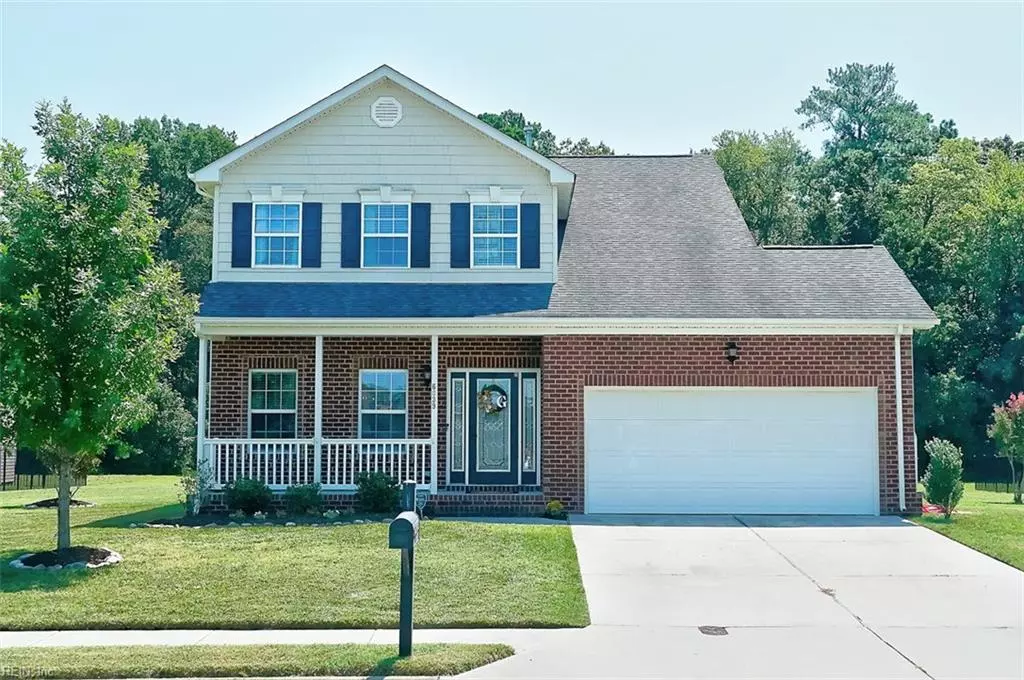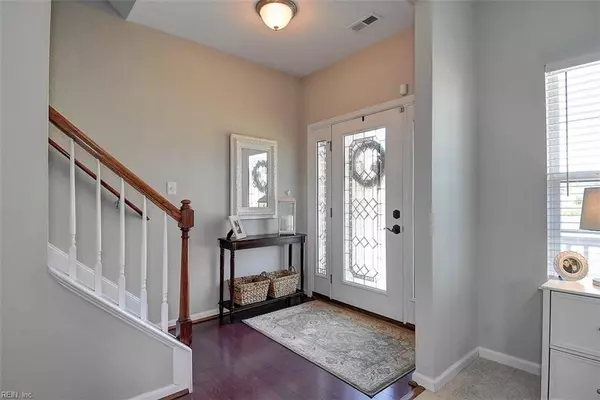$315,000
$315,000
For more information regarding the value of a property, please contact us for a free consultation.
6039 Mainsail LN Suffolk, VA 23435
4 Beds
2.1 Baths
2,280 SqFt
Key Details
Sold Price $315,000
Property Type Other Types
Sub Type Detached-Simple
Listing Status Sold
Purchase Type For Sale
Square Footage 2,280 sqft
Price per Sqft $138
Subdivision Harbour Breeze Estates
MLS Listing ID 10276213
Sold Date 09/12/19
Style Transitional
Bedrooms 4
Full Baths 2
Half Baths 1
HOA Fees $32/mo
Year Built 2011
Annual Tax Amount $3,399
Lot Size 0.350 Acres
Property Description
Fantastic move in ready home with spacious rooms and open floor plan! Formal living/dining rooms with brand new carpet. Family room with gas log fireplace, built in cabinetry and open to kitchen. Bright and airy Kitchen with white cabinets, granite counters and stainless steel appliances. Master suite with his/hers closets, soaking tub and shower. Huge yard backs up to wooded area with storage shed.
Location
State VA
County Suffolk
Community 61 - Northeast Suffolk
Area 61 - Northeast Suffolk
Rooms
Other Rooms Attic, Breakfast Area, Foyer, MBR with Bath, Pantry, Porch, Utility Room
Interior
Interior Features Bar, Fireplace Gas-natural, Scuttle Access, Walk-In Closet, Window Treatments
Hot Water Gas
Heating Forced Hot Air, Nat Gas
Cooling Central Air
Flooring Carpet, Ceramic, Laminate
Fireplaces Number 1
Equipment Cable Hookup, Ceiling Fan, Satellite Dish, Security Sys
Appliance Dishwasher, Disposal, Microwave, Elec Range, Refrigerator
Exterior
Exterior Feature Deck, Storage Shed
Garage Garage Att 2 Car
Garage Description 1
Fence None
Pool No Pool
Amenities Available Playgrounds
Waterfront Description Not Waterfront
View Wooded
Roof Type Asphalt Shingle
Building
Story 2.0000
Foundation Slab
Sewer City/County
Water City/County
Schools
Elementary Schools Creekside Elementary
Middle Schools Col. Fred Cherry Middle
High Schools Nansemond River
Others
Ownership Simple
Disclosures Disclosure Statement, Pet on Premises, Prop Owners Assoc
Read Less
Want to know what your home might be worth? Contact us for a FREE valuation!

Our team is ready to help you sell your home for the highest possible price ASAP

© 2024 REIN, Inc. Information Deemed Reliable But Not Guaranteed
Bought with Lonnie Bush Real Estate LLC






