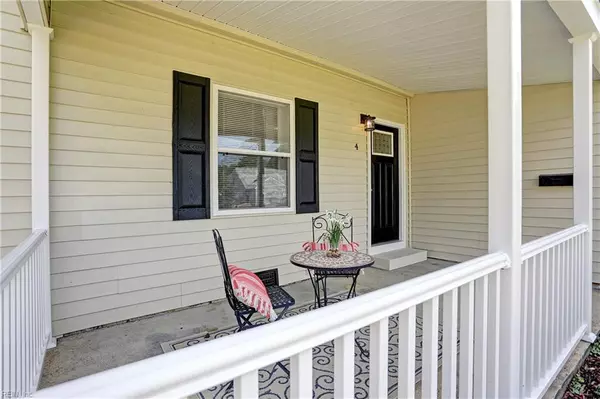$189,000
$189,000
For more information regarding the value of a property, please contact us for a free consultation.
4 Clover ST Hampton, VA 23669
4 Beds
2 Baths
1,777 SqFt
Key Details
Sold Price $189,000
Property Type Other Types
Sub Type Detached-Simple
Listing Status Sold
Purchase Type For Sale
Square Footage 1,777 sqft
Price per Sqft $106
Subdivision Sherwood Park - 246
MLS Listing ID 10270305
Sold Date 08/29/19
Style Bungalow
Bedrooms 4
Full Baths 2
Year Built 1948
Annual Tax Amount $1,733
Property Description
Come and see this beautifully renovated home. This property stands out with 3 bedrooms on the 1st floor (including a large master suite) and also an additional master bedroom on the 2nd floor. Centrally located to bases, interstate, shopping, restaurants, parks, and entertainment. Home offers a custom Kitchen (new custom cabinets, granite, backsplash, and s.s. appl.), New baths (new custom vanities, bathtub/shower with custom tile surround, custom full body jet sprays, and new floors), New floors throughout, enjoyable sunroom, and much much more. Come and see this home today. Won't last long.
Location
State VA
County Hampton
Community 103 - Hampton Langley
Area 103 - Hampton Langley
Zoning R9
Rooms
Other Rooms 1st Floor BR, 1st Floor Master BR, Attic, Breakfast Area, MBR with Bath, Porch, Sun Room, Utility Room
Interior
Interior Features Walk-In Attic
Hot Water Electric
Heating Heat Pump W/A
Cooling Heat Pump W/A
Flooring Carpet, Laminate, Vinyl
Appliance Dishwasher, Dryer Hookup, Microwave, Elec Range, Refrigerator, Washer Hookup
Exterior
Exterior Feature Storage Shed, Wooded
Garage Driveway Spc, Street
Fence Chain Link
Pool No Pool
Waterfront Description Not Waterfront
View Wooded
Roof Type Asphalt Shingle
Accessibility Main Floor Laundry
Building
Story 2.0000
Foundation Crawl
Sewer City/County
Water City/County
Schools
Elementary Schools John Tyler Elementary
Middle Schools Benjamin Syms Middle
High Schools Kecoughtan
Others
Ownership Simple
Disclosures Disclosure Statement, Owner Agent, Related to Seller
Read Less
Want to know what your home might be worth? Contact us for a FREE valuation!

Our team is ready to help you sell your home for the highest possible price ASAP

© 2024 REIN, Inc. Information Deemed Reliable But Not Guaranteed
Bought with BHHS Towne Realty






