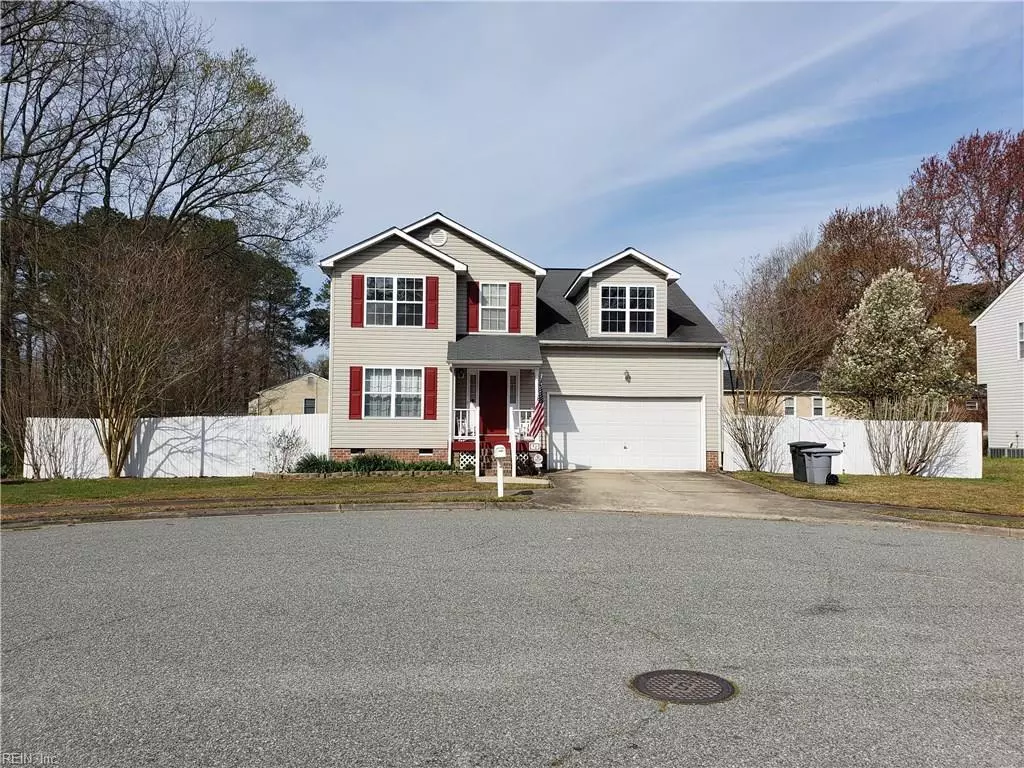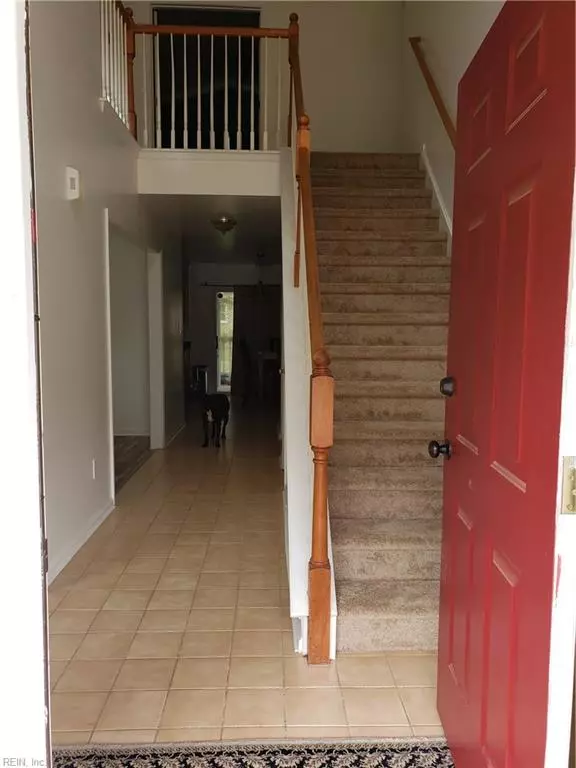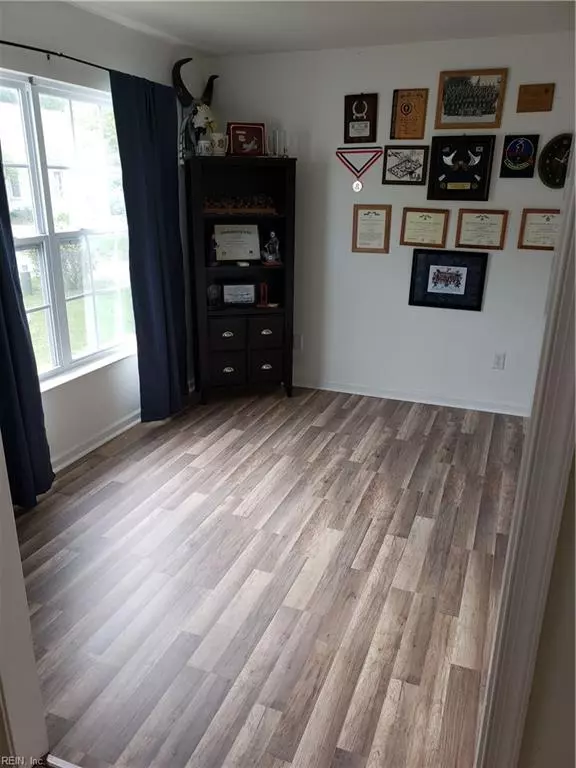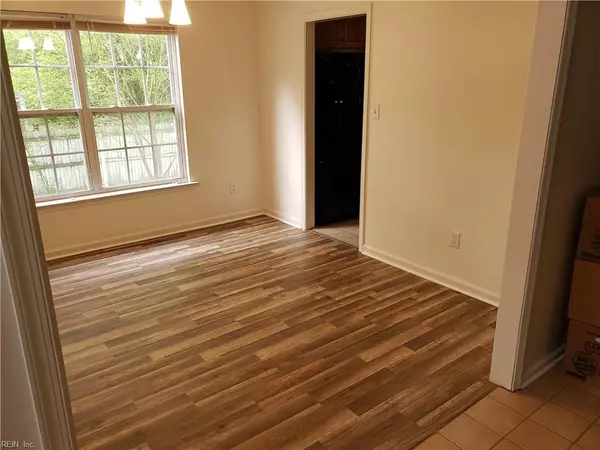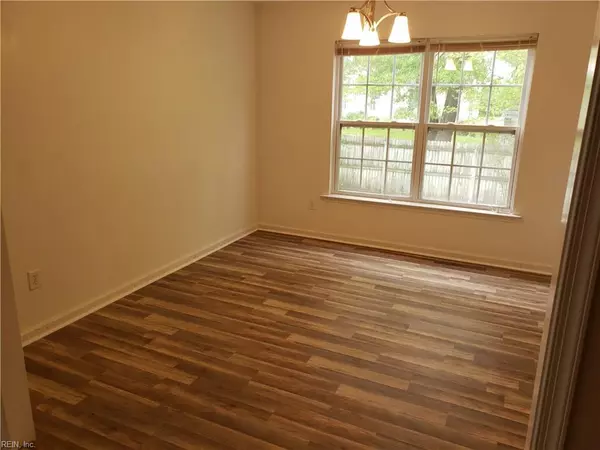$262,000
$262,000
For more information regarding the value of a property, please contact us for a free consultation.
42 St Johns DR Hampton, VA 23666
4 Beds
2.1 Baths
2,414 SqFt
Key Details
Sold Price $262,000
Property Type Other Types
Sub Type Detached-Simple
Listing Status Sold
Purchase Type For Sale
Square Footage 2,414 sqft
Price per Sqft $108
Subdivision All Others Area 104
MLS Listing ID 10258426
Sold Date 09/10/19
Style Colonial,Traditional
Bedrooms 4
Full Baths 2
Half Baths 1
Year Built 2004
Annual Tax Amount $3,087
Lot Size 7,644 Sqft
Property Description
Owner is prepared for a quick closing. Beautiful 4 bedroom, 2.5 bath home situated on a quiet cul-de-sac only a couple minutes from shopping and dining. Freshly painted inside and out. New laminate and carpet floor coverings throughout. All new ceiling fans. Many light fixtures have also been updated. The fully equipped eat-in kitchen is open to the family room that features a gas fireplace. The living room could easily serve as a study and/or office. The laundry room is upstairs. All bedrooms have ample closet space. High efficiency heat pump with gas heat. Privacy fenced yard with a screened porch in the back.
Location
State VA
County Hampton
Community 104 - Hampton Mercury South
Area 104 - Hampton Mercury South
Zoning R9
Rooms
Other Rooms Attic, Breakfast Area, Foyer, MBR with Bath, Pantry, Porch, Rec Room, Utility Closet
Interior
Interior Features Fireplace Gas-natural, Scuttle Access, Walk-In Closet, Window Treatments
Hot Water Electric
Heating Forced Hot Air, Geo Thermal, Nat Gas, Programmable Thermostat
Cooling 16+ SEER A/C, Central Air, Heat Pump
Flooring Carpet, Ceramic, Laminate, Vinyl
Fireplaces Number 1
Equipment Cable Hookup, Ceiling Fan, Gar Door Opener, Jetted Tub, Security Sys
Appliance Dishwasher, Disposal, Microwave, Gas Range, Refrigerator
Exterior
Exterior Feature Cul-De-Sac
Garage Garage Att 2 Car
Garage Description 1
Fence Privacy, Wood Fence
Pool No Pool
Waterfront Description Not Waterfront
Roof Type Asphalt Shingle
Building
Story 2.0000
Foundation Crawl
Sewer City/County
Water City/County
Schools
Elementary Schools Aberdeen Elementary
Middle Schools C. Alton Lindsay Middle
High Schools Hampton
Others
Ownership Simple
Disclosures Disclosure Statement, Pet on Premises
Read Less
Want to know what your home might be worth? Contact us for a FREE valuation!

Our team is ready to help you sell your home for the highest possible price ASAP

© 2024 REIN, Inc. Information Deemed Reliable But Not Guaranteed
Bought with Virginia Capital Realty LLC


