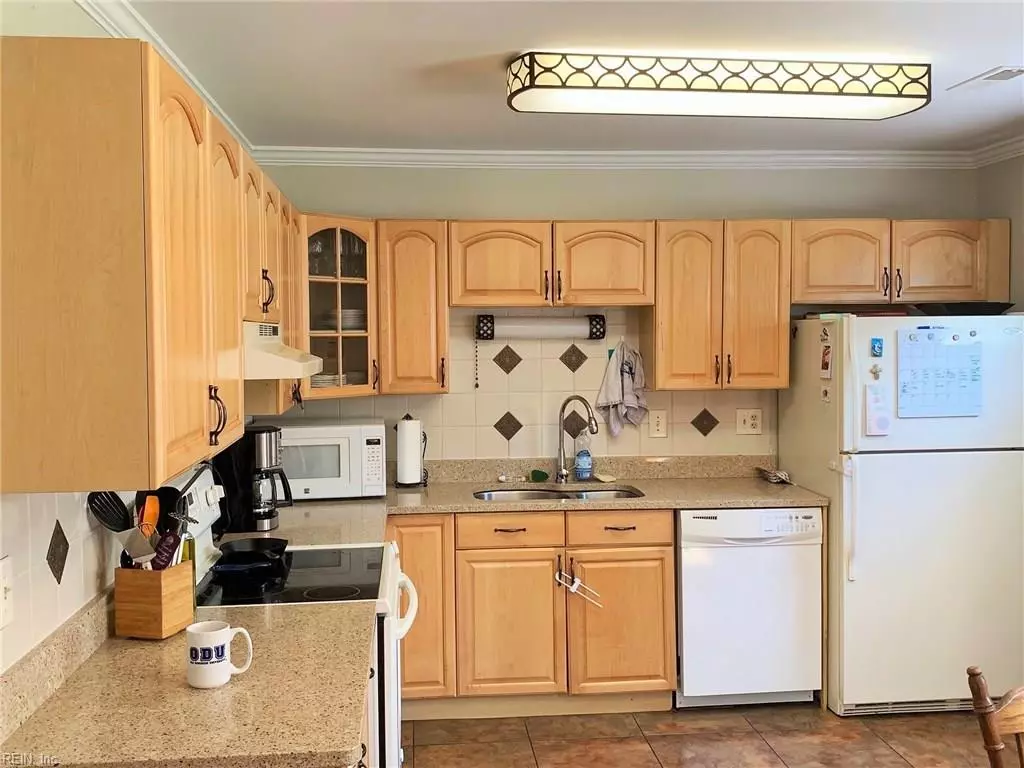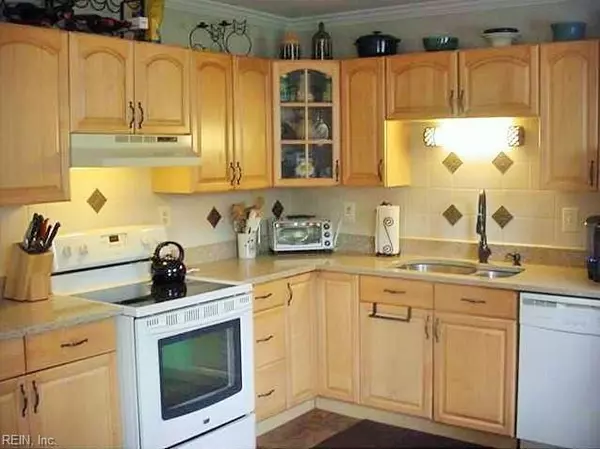$193,500
$193,500
For more information regarding the value of a property, please contact us for a free consultation.
5512 Oriole RD Suffolk, VA 23435
3 Beds
1 Bath
1,300 SqFt
Key Details
Sold Price $193,500
Property Type Other Types
Sub Type Detached-Simple
Listing Status Sold
Purchase Type For Sale
Square Footage 1,300 sqft
Price per Sqft $148
Subdivision Nansemond Shores
MLS Listing ID 10262434
Sold Date 08/30/19
Style Ranch
Bedrooms 3
Full Baths 1
Year Built 1960
Annual Tax Amount $1,948
Lot Size 0.450 Acres
Property Description
GREAT 1-LEVEL LIVING IN SOUGHT AFTER NORTHERN SUFFOLK. WELL KEPT; NEWER WINDOWS; UPDATED KITCHEN: GRANITE COUNTERS, DOUBLE SINK, GOOD STORAGE IN VERY NICE CABINETS; HUGE DEN/FAMILY RM. SELLER SAYS GREAT QUIET FRIENDLY NEIGHBORHOOD! GOLF CART APPROVED COMMUNITY! FEATURES NEIGHBORHOOD ACCESS TO NANSEMOND RIVER FOR FISHING & CANOEING/KAYAKING. LARGE EXTRA LONG GARAGE--GREAT WORKSHOP AREA; LOCATED ON A CORNER LOT WITH A NICE LARGE YARD. 2 STORAGE SHEDS CONVEY. NEAR HARBOR VIEW AMENITIES; EASY ACCESS TO ALL OF HAMPTON ROADS. CALL TODAY FOR YOUR PRIVATE SHOWING! SPECIAL FINANCING INCENTIVES AVAILABLE ON THIS PROPERTY FROM SIRVA MORTGAGE.
Location
State VA
County Suffolk
Community 61 - Northeast Suffolk
Area 61 - Northeast Suffolk
Rooms
Other Rooms 1st Floor Master BR, Attic, Breakfast Area
Interior
Interior Features Scuttle Access
Hot Water Gas
Heating Heat Pump
Cooling Central Air, Heat Pump
Flooring Carpet, Vinyl, Wood
Equipment Cable Hookup, Ceiling Fan
Appliance Dishwasher, Disposal, Dryer Hookup, Elec Range, Refrigerator, Washer Hookup
Exterior
Exterior Feature Corner, Deck, Patio, Storage Shed, Wooded
Garage Garage Att 1 Car, Oversized Gar, 1 Space, Driveway Spc
Garage Description 1
Fence Back Fenced, Picket, Privacy
Pool No Pool
Waterfront Description Not Waterfront
View City, Wooded
Roof Type Asphalt Shingle
Building
Story 1.0000
Foundation Slab
Sewer City/County
Water City/County
Schools
Elementary Schools Florence Bowser Elementary
Middle Schools John Yeates Middle
High Schools Nansemond River
Others
Ownership Simple
Disclosures Disclosure Statement, Pet on Premises, Relocation
Read Less
Want to know what your home might be worth? Contact us for a FREE valuation!

Our team is ready to help you sell your home for the highest possible price ASAP

© 2024 REIN, Inc. Information Deemed Reliable But Not Guaranteed
Bought with NextHome Tidewater Realty






