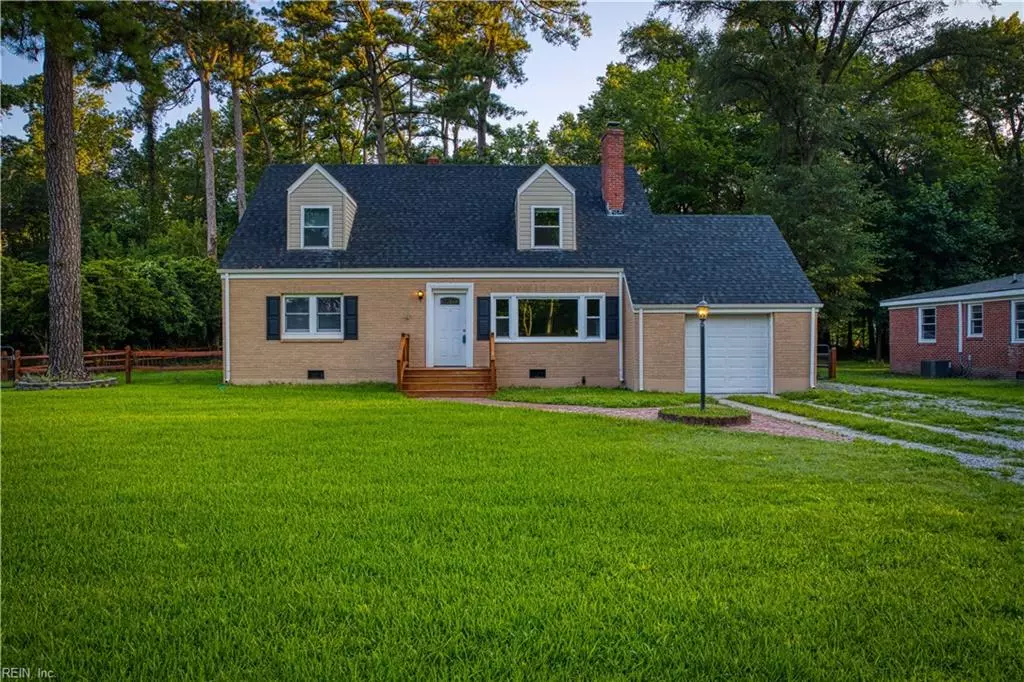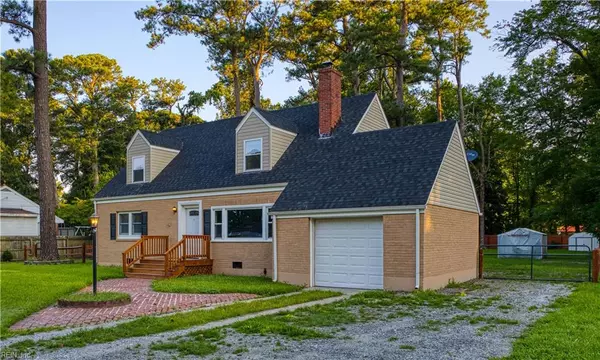$237,500
$237,500
For more information regarding the value of a property, please contact us for a free consultation.
5708 Norfolk RD W Portsmouth, VA 23703
4 Beds
2 Baths
1,881 SqFt
Key Details
Sold Price $237,500
Property Type Other Types
Sub Type Detached-Simple
Listing Status Sold
Purchase Type For Sale
Square Footage 1,881 sqft
Price per Sqft $126
Subdivision North Siesta Gardens
MLS Listing ID 10243485
Sold Date 08/29/19
Style Cape Cod
Bedrooms 4
Full Baths 2
Year Built 1959
Annual Tax Amount $2,289
Property Description
Pride in ownership. 2 Wood Fireplaces. New Roof (2014), Updated kitchen (Oct. 2016). Main floors and 2 first floor bedrooms have luxury vinyl flooring (Dec. 2016), Ceramic tile in the living room (Dec. 2018), New trim to downstairs bedrooms (2018), All windows updated except for the two downstairs bedrooms (Dec. 2018). Living room trim (Dec. 2018), Carpet on stairs and 2nd floor replaced in Feb. 2018, 6ft privacy fence in backyard Spring/Summer of 2017 the 6ft, split rail with wire on sides, and the 12ft., and 4ft. cattle-gate on the sides. Landscaped the property summer 2017. Built shed in the summer of 2018. Back deck (2015)
Location
State VA
County Portsmouth
Community 22 - Northwest Portsmouth
Area 22 - Northwest Portsmouth
Zoning GR
Rooms
Other Rooms 1st Floor BR, 1st Floor Master BR, Attic, Porch, Utility Closet
Interior
Interior Features Cedar Closet, Fireplace Wood, Pull Down Attic Stairs, Walk-In Attic, Window Treatments
Hot Water Electric
Heating Electric, Programmable Thermostat, Wood
Cooling Central Air
Flooring Carpet, Ceramic, Vinyl
Fireplaces Number 1
Equipment Cable Hookup, Ceiling Fan, Satellite Dish, Security Sys
Appliance 220 V Elec, Dishwasher, Disposal, Dryer Hookup, Energy Star Appliance(s), Microwave, Range, Elec Range, Refrigerator, Washer Hookup
Exterior
Exterior Feature Deck, Greenhouse, Storage Shed, Wooded
Garage Garage Att 1 Car, 4 Space
Garage Description 1
Fence Back Fenced, Privacy, Rail
Pool No Pool
Waterfront Description Not Waterfront
Roof Type Asphalt Shingle
Accessibility Low Pile Carpet
Building
Story 2.0000
Foundation Crawl
Sewer City/County
Water City/County
Schools
Elementary Schools Churchland Elementary
Middle Schools Churchland Middle
High Schools Churchland
Others
Ownership Simple
Disclosures Disclosure Statement
Read Less
Want to know what your home might be worth? Contact us for a FREE valuation!

Our team is ready to help you sell your home for the highest possible price ASAP

© 2024 REIN, Inc. Information Deemed Reliable But Not Guaranteed
Bought with Chantel Ray Real Estate Inc






