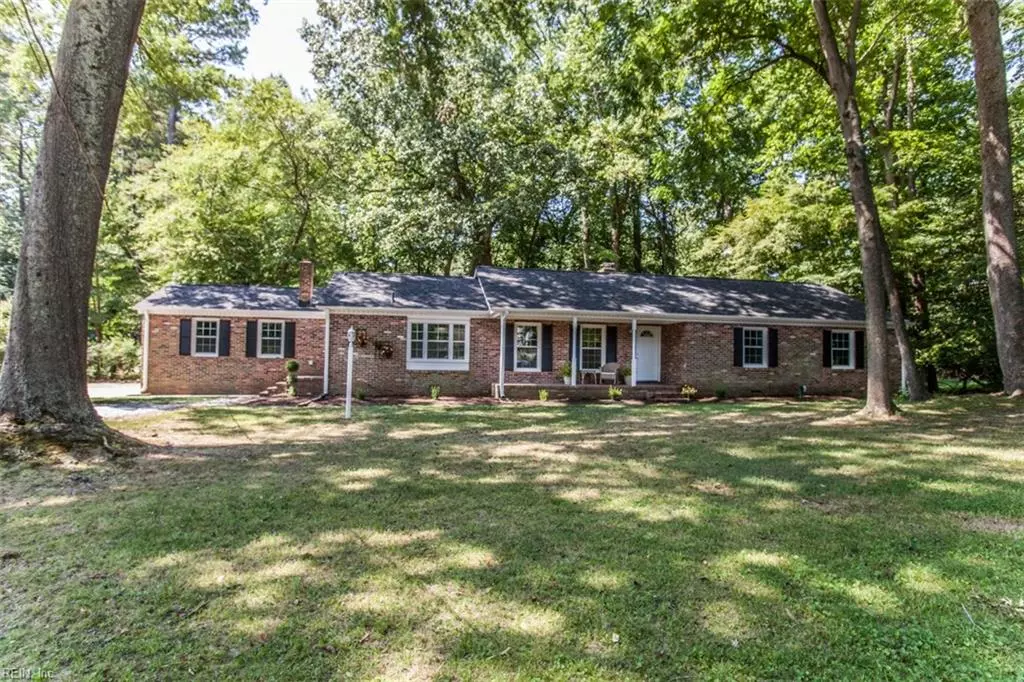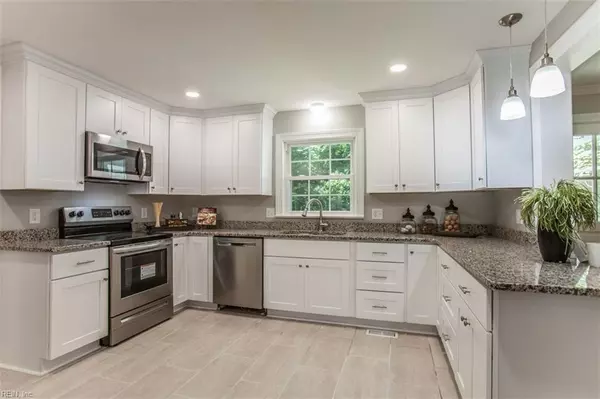$375,000
$375,000
For more information regarding the value of a property, please contact us for a free consultation.
109 Marlbank DR Yorktown, VA 23692
4 Beds
2.1 Baths
2,179 SqFt
Key Details
Sold Price $375,000
Property Type Other Types
Sub Type Detached-Simple
Listing Status Sold
Purchase Type For Sale
Square Footage 2,179 sqft
Price per Sqft $172
Subdivision Marlbank Farm
MLS Listing ID 10273192
Sold Date 09/04/19
Style Ranch
Bedrooms 4
Full Baths 2
Half Baths 1
Year Built 1966
Annual Tax Amount $3,674
Lot Size 0.800 Acres
Property Description
Here is your chance to own a fully remodeled home in Marlbank, one of York County’s most sought-after communities. Located in a cul de sac with sprawling natural woods behind. Sit on your screened porch to enjoy the ultimate private and serene setting. Deer and wildlife call it home. Beautiful newly refinished hardwood floors throughout with new carpeting in the family room and tile in all the baths and kitchen. New kitchen cabinets, granite countertops, hardware, and SS appliances.The kitchen opens up to the family room with an eat-in bar top. A huge utility area off the garage has so many possibilities; a large pantry, mudroom, or storage space. The house is painted throughout, all bathrooms are remodeled with new vanities, tiled floors and master shower, granite counters, etc. Also NEW are double hung windows that pop in for easy cleaning, HVAC system, electrical panel, garage door. No HOA fees but access to neighborhood clubhouse, swimming pool/swim team. Don’t miss this one!
Location
State VA
County York County
Community 112 - York County South
Area 112 - York County South
Zoning RR
Rooms
Other Rooms 1st Floor Master BR, Attic, Foyer, MBR with Bath, Screened Porch, Utility Room
Interior
Interior Features Pull Down Attic Stairs
Hot Water Electric
Heating Electric, Heat Pump
Cooling Central Air, Heat Pump
Flooring Carpet, Ceramic, Wood
Fireplaces Number 1
Equipment Ceiling Fan, Gar Door Opener
Appliance Dishwasher, Disposal, Dryer Hookup, Microwave, Elec Range, Refrigerator, Washer Hookup
Exterior
Garage Garage Att 2 Car, Multi Car, Driveway Spc
Garage Description 1
Fence None
Pool No Pool
Waterfront Description Not Waterfront
View Wooded
Roof Type Asphalt Shingle
Building
Story 1.0000
Foundation Crawl
Sewer City/County
Water City/County
Schools
Elementary Schools Yorktown Elementary
Middle Schools Yorktown Middle
High Schools York
Others
Ownership Simple
Disclosures Disclosure Statement, Related to Seller
Read Less
Want to know what your home might be worth? Contact us for a FREE valuation!

Our team is ready to help you sell your home for the highest possible price ASAP

© 2024 REIN, Inc. Information Deemed Reliable But Not Guaranteed
Bought with Garrett Realty Partners






