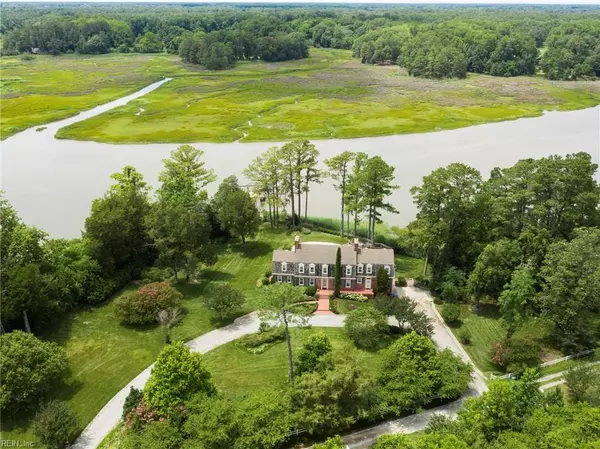$865,000
$865,000
For more information regarding the value of a property, please contact us for a free consultation.
1633 Cotton Farm LN Suffolk, VA 23432
7 Beds
5.1 Baths
5,100 SqFt
Key Details
Sold Price $865,000
Property Type Other Types
Sub Type Detached-Simple
Listing Status Sold
Purchase Type For Sale
Square Footage 5,100 sqft
Price per Sqft $169
Subdivision Crittenden
MLS Listing ID 10267439
Sold Date 08/30/19
Style Colonial
Bedrooms 7
Full Baths 5
Half Baths 1
Year Built 1950
Annual Tax Amount $7,812
Lot Size 4.500 Acres
Property Description
If you’ve been looking for acres of gorgeous, waterfront views, then this is the home for you. Approximately 4.5 acres of privacy along Chuckatuck Creek & landscaping that has awarded itself a place on the annual Nansemond River Garden Club tour. This home has all the waterfront amenities and updates you’ll love, including a ROLIFT boat lift w/water & electricity, 128’ bulkhead, inground pool, & two-tier deck w/built-in grill package. The outdoor space is perfect for entertaining w/extensive lighting package. Guests will love the privacy of the ‘River House’ complete w/living room, bedroom, loft area & full bath. Energy efficient w/Envirolet toilet & solar. The main house features a custom kitchen w/optimal storage space, high-end cabinetry & Viking appliances. Sunroom features windows spanning the length of the back of the house to capture the water views. New windows, skylight & indoor grill w/2 bev fridges. Stately colonial brick home w/6 bedrooms & 4.5 bathrooms.
Location
State VA
County Suffolk
Community 61 - Northeast Suffolk
Area 61 - Northeast Suffolk
Rooms
Other Rooms 1st Floor BR, 1st Floor Master BR, Breakfast Area, Foyer, Loft, MBR with Bath, Office/Study, Pantry, Sun Room, Utility Room
Interior
Interior Features Bar, Cedar Closet, Fireplace Gas-natural, Fireplace Gas-propane, Skylights, Walk-In Closet, Window Treatments
Hot Water Electric
Heating Basebd, Electric, Heat Pump
Cooling Central Air, Heat Pump
Flooring Ceramic, Other, Wood
Fireplaces Number 2
Equipment Backup Generator, Cable Hookup, Ceiling Fan, Gar Door Opener
Appliance Dishwasher, Dryer, Microwave, Gas Range, Refrigerator, Trash Compactor
Exterior
Exterior Feature Deck, Inground Sprinkler, Irrigation Control, Patio, Pump, Well, Wooded
Garage Garage Att 2 Car, 4 Space, Multi Car, Driveway Spc
Garage Description 1
Fence Decorative, Full, Rail
Pool In Ground Pool
Waterfront Description Boat Lift,Bulkhead,Creek,Deep Water,Dock,Navigable
View Water
Roof Type Composite
Building
Story 2.0000
Foundation Basement
Sewer Septic
Water Well
Schools
Elementary Schools Oakland Elementary
Middle Schools Other Middle School
High Schools Nansemond River
Others
Ownership Simple
Disclosures Disclosure Statement
Read Less
Want to know what your home might be worth? Contact us for a FREE valuation!

Our team is ready to help you sell your home for the highest possible price ASAP

© 2024 REIN, Inc. Information Deemed Reliable But Not Guaranteed
Bought with Atlantic Sotheby's International Realty






