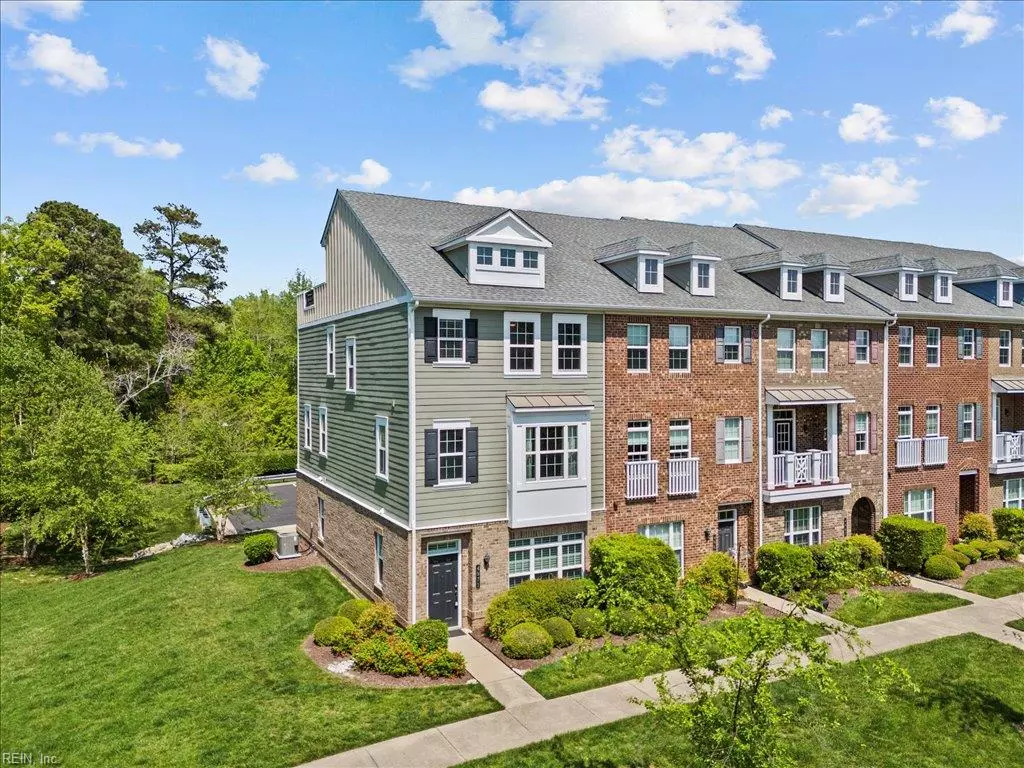$540,000
$540,000
For more information regarding the value of a property, please contact us for a free consultation.
4971 Trailside ALY Williamsburg, VA 23188
3 Beds
3.5 Baths
2,434 SqFt
Key Details
Sold Price $540,000
Property Type Townhouse
Sub Type Townhouse
Listing Status Sold
Purchase Type For Sale
Square Footage 2,434 sqft
Price per Sqft $221
Subdivision Village Walk At New Town
MLS Listing ID 10597908
Sold Date 10/21/25
Style Contemp,Townhouse
Bedrooms 3
Full Baths 3
Half Baths 1
HOA Fees $180/mo
HOA Y/N Yes
Year Built 2016
Annual Tax Amount $4,137
Property Sub-Type Townhouse
Property Description
Experience the best of New Town in this stunning 4-level end-unit townhome with an elevator! This home is packed with upgrades, including a chef's kitchen featuring a 12-ft island, quartz counters, stainless appliances, double oven, gas stove, wine fridge, and trash compactor. The first-floor flex space can be used as a bedroom with a Murphy bed and full bath, or office space. The main level offers an open floor plan with a kitchen, family room, dining area, half bath, and balcony. The third floor boasts two primary suites, each with attached baths and walk-in California Closets, plus a luxurious shower with Moen digital controls and a double vanity. Ride the elevator to the fourth-floor loft with a Murphy bed, beverage fridge, and private rooftop terrace overlooking the woods and New Town. Additional features include plantation shutters, built-ins, ADA compliance, a 2-car garage with extra storage, and an extended driveway. Schedule your showing today, this one won't last long!!
Location
State VA
County James City County
Area 115 - James City Co Lower
Rooms
Other Rooms 1st Floor BR, Attic, Balcony, PBR with Bath, Office/Study, Utility Closet
Interior
Interior Features Handicap, Scuttle Access, Walk-In Closet, Window Treatments
Hot Water Gas
Heating Forced Hot Air, Nat Gas
Cooling Central Air
Flooring Carpet, Ceramic, Laminate/LVP, Wood
Equipment Ceiling Fan, Gar Door Opener, Satellite Dish, Security Sys
Appliance Dishwasher, Disposal, Dryer, Microwave, Gas Range, Refrigerator, Washer
Exterior
Exterior Feature Corner, Wooded
Parking Features Garage Att 2 Car, Lot, Driveway Spc
Garage Description 1
Fence None
Pool No Pool
Amenities Available Ground Maint, Playgrounds, Pool, Trash Pickup
Waterfront Description Not Waterfront
View Wooded
Roof Type Asphalt Shingle,Composite
Accessibility Elevator, Grab bars, Handicap Access
Building
Story 4.0000
Foundation Slab
Sewer City/County
Water City/County
Schools
Elementary Schools D.J. Montague Elementary
Middle Schools Berkeley Middle
High Schools Lafayette
Others
Senior Community No
Ownership Simple
Disclosures Disclosure Statement
Special Listing Condition Disclosure Statement
Read Less
Want to know what your home might be worth? Contact us for a FREE valuation!

Our team is ready to help you sell your home for the highest possible price ASAP

© 2025 REIN, Inc. Information Deemed Reliable But Not Guaranteed
Bought with Howard Hanna Real Estate Services


