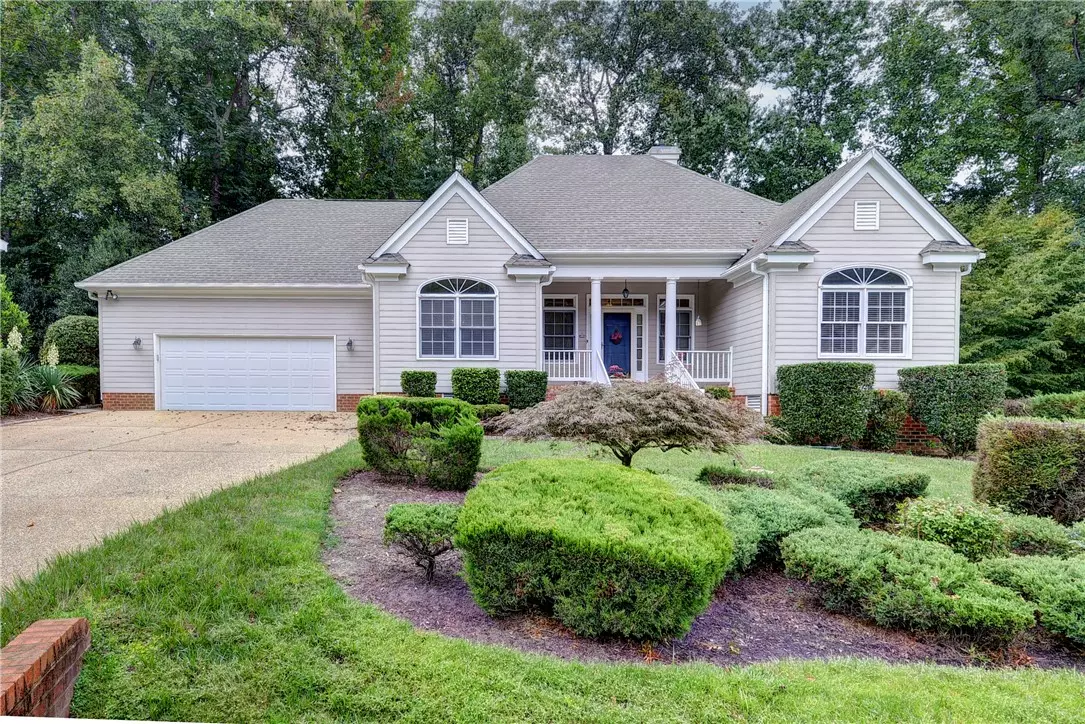Bought with Olyvia Salyer • BHHS RW Towne Realty LLC
$460,000
$499,900
8.0%For more information regarding the value of a property, please contact us for a free consultation.
107 Cartgate Williamsburg, VA 23188
3 Beds
2 Baths
2,436 SqFt
Key Details
Sold Price $460,000
Property Type Single Family Home
Sub Type Detached
Listing Status Sold
Purchase Type For Sale
Square Footage 2,436 sqft
Price per Sqft $188
Subdivision Fords Colony
MLS Listing ID 2503181
Sold Date 10/21/25
Style Ranch
Bedrooms 3
Full Baths 2
HOA Fees $195/mo
HOA Y/N Yes
Year Built 1998
Annual Tax Amount $2,941
Tax Year 2024
Lot Size 0.319 Acres
Acres 0.319
Property Sub-Type Detached
Property Description
This charming 2,436-square-foot ranch home located at the end of a private cul-de-sac in Ford's Colony offers one-floor living at its best – and with a bonus room upstairs. A spacious great room with gas fireplace flows seamlessly to the kitchen and screened porch, creating a warm and inviting hub for everyday living. The kitchen features granite countertops, gas cooking, pantry and a sunny breakfast area, while the dining room with crown and chair moldings easily doubles as a home office. Designed with a split bedroom floor plan, the primary suite with hardwood floors includes a large walk-in closet and en suite bath, while two additional bedrooms share a full tiled bath. Upstairs, a bonus room offers excellent flex space along with storage options. Outdoor living shines with a screened porch featuring Eze-Breeze windows, perfect for year-round enjoyment, and the wooded lot provides privacy and a natural backdrop. This thoughtfully designed home combines comfort, convenience and a fabulous location.
Location
State VA
County James City Co.
Community Basketball Court, Common Grounds/Area, Clubhouse, Community Pool, Fitness, Golf, Gated, Lake, Other, Playground, Park, Pond, Pool, Putting Green, Sports Field, Tennis Court(S), Trails/Paths
Interior
Interior Features Attic, Bay Window, Ceiling Fan(s), Dining Area, Separate/Formal Dining Room, Double Vanity, Eat-in Kitchen, French Door(s)/Atrium Door(s), Granite Counters, High Ceilings, Pantry, Recessed Lighting, Walk-In Closet(s), Window Treatments
Heating Forced Air, Natural Gas
Cooling Central Air
Flooring Tile, Wood
Fireplaces Number 1
Fireplaces Type Gas
Fireplace Yes
Appliance Built-In Oven, Dryer, Dishwasher, Exhaust Fan, Gas Cooking, Disposal, Gas Water Heater, Microwave, Refrigerator, Washer
Laundry Washer Hookup, Dryer Hookup
Exterior
Exterior Feature Porch, Patio, Paved Driveway
Parking Features Attached, Direct Access, Driveway, Garage, Garage Door Opener, Paved
Garage Spaces 2.0
Garage Description 2.0
Pool None, Community
Community Features Basketball Court, Common Grounds/Area, Clubhouse, Community Pool, Fitness, Golf, Gated, Lake, Other, Playground, Park, Pond, Pool, Putting Green, Sports Field, Tennis Court(s), Trails/Paths
Amenities Available Management
Water Access Desc Public
Roof Type Asphalt,Composition,Shingle
Porch Rear Porch, Front Porch, Patio, Porch
Building
Story 1
Entry Level One and One Half,One
Sewer Public Sewer
Water Public
Architectural Style Ranch
Level or Stories One and One Half, One
New Construction No
Schools
Elementary Schools D. J. Montague
Middle Schools Berkeley
High Schools Lafayette
Others
HOA Name FCHOA
HOA Fee Include Association Management,Clubhouse,Common Areas,Pool(s),Recreation Facilities,Reserve Fund,Road Maintenance,Snow Removal,Security
Tax ID 32-4-10-0-0021
Ownership Fee Simple,Estate
Security Features Gated Community,Smoke Detector(s),Security Guard
Financing Conventional
Read Less
Want to know what your home might be worth? Contact us for a FREE valuation!
Our team is ready to help you sell your home for the highest possible price ASAP


