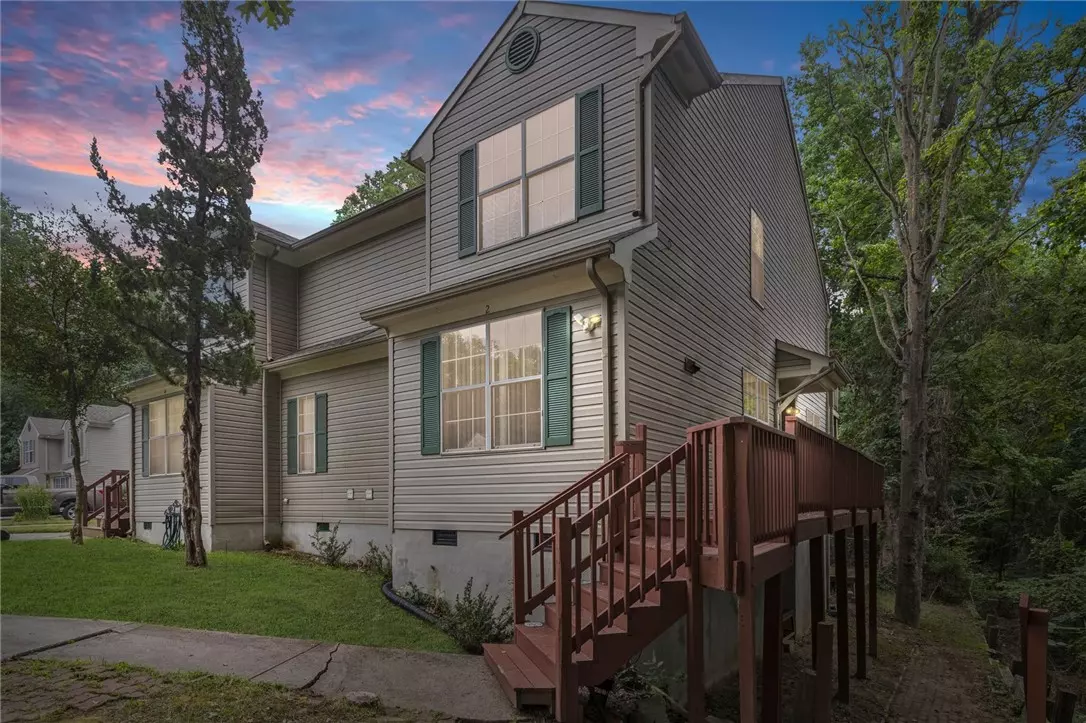Bought with Non-Member Non-Member • Williamsburg Multiple Listing Service
$263,000
$268,000
1.9%For more information regarding the value of a property, please contact us for a free consultation.
2 Creekstone DR Newport News, VA 23603
3 Beds
3 Baths
1,475 SqFt
Key Details
Sold Price $263,000
Property Type Single Family Home
Sub Type Attached
Listing Status Sold
Purchase Type For Sale
Square Footage 1,475 sqft
Price per Sqft $178
Subdivision Carleton Falls
MLS Listing ID 2502442
Sold Date 09/15/25
Style Colonial,Two Story
Bedrooms 3
Full Baths 2
Half Baths 1
HOA Fees $115/mo
HOA Y/N Yes
Year Built 1994
Annual Tax Amount $2,790
Tax Year 2025
Lot Size 3,754 Sqft
Acres 0.0862
Property Sub-Type Attached
Property Description
Beautifully updated 3-bedroom, 3-bath townhouse with serene lake views from multiple rooms. Built in 1994, this home features a remodeled kitchen and updated bathrooms both upstairs and down. The main level showcases durable laminate flooring, and a brand-new sliding glass door leads to a private outdoor space overlooking the lake. Enjoy peace of mind with a new water heater installed within the last two years. Move-in ready and thoughtfully maintained, this home offers comfort, style, and a tranquil setting—perfect for today's lifestyle.
Location
State VA
County Newport News
Community Clubhouse, Maintained Community, Pool
Interior
Interior Features Tray Ceiling(s), Separate/Formal Dining Room, Laminate Counters, Pantry, Walk-In Closet(s)
Heating Forced Air, Natural Gas
Cooling Central Air
Flooring Carpet, Laminate
Fireplaces Number 1
Fireplaces Type Gas
Fireplace Yes
Appliance Dishwasher, Disposal, Range
Laundry Washer Hookup, Dryer Hookup
Exterior
Exterior Feature Balcony, Deck, Paved Driveway
Parking Features Driveway, Off Street, Paved
Pool None, Community
Community Features Clubhouse, Maintained Community, Pool
Waterfront Description Lake
Water Access Desc Public
Roof Type Asphalt,Shingle
Porch Balcony, Deck
Building
Story 2
Entry Level Two
Sewer Public Sewer
Water Public
Architectural Style Colonial, Two Story
Level or Stories Two
New Construction No
Schools
Elementary Schools Katherine G. Johnson
Middle Schools Mary Passage
High Schools Woodside
Others
HOA Name United Property Association
Tax ID 017.00-06-29
Ownership Fee Simple,Individuals
Financing Conventional
Read Less
Want to know what your home might be worth? Contact us for a FREE valuation!
Our team is ready to help you sell your home for the highest possible price ASAP


