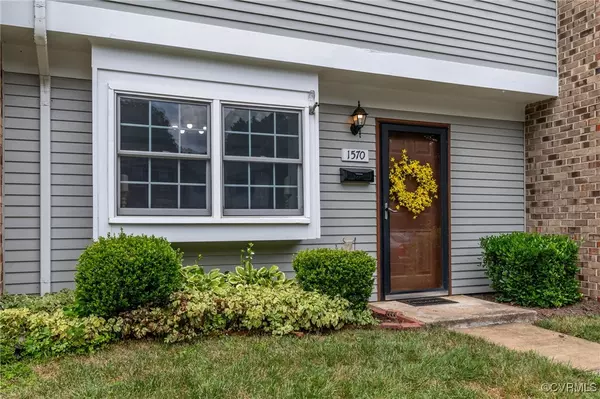$255,000
$268,000
4.9%For more information regarding the value of a property, please contact us for a free consultation.
1570 United CT Henrico, VA 23238
2 Beds
2 Baths
1,080 SqFt
Key Details
Sold Price $255,000
Property Type Townhouse
Sub Type Townhouse
Listing Status Sold
Purchase Type For Sale
Square Footage 1,080 sqft
Price per Sqft $236
Subdivision Heritage Hill Raintree
MLS Listing ID 2519426
Sold Date 09/08/25
Style Row House
Bedrooms 2
Full Baths 1
Half Baths 1
Construction Status Actual
HOA Fees $201/mo
HOA Y/N Yes
Abv Grd Liv Area 1,080
Year Built 1979
Annual Tax Amount $1,881
Tax Year 2024
Lot Size 1,607 Sqft
Acres 0.0369
Property Sub-Type Townhouse
Property Description
Charming townhome in Heritage Hill of Raintree! Featuring 2 spacious bedrooms and 1.5 baths, this home is turnkey ready for a new owner! The eat in kitchen has updated stainless steel appliances, pantry and recessed lighting. Large living space leads to walk out patio and private fenced backyard overlooking natural area. Upstairs there are 2 nicely appointed bedrooms with large closets. The 2nd floor laundry includes extra shelving and washer and dryer that convey. Neutral paint and 2nd floor updated carpeting. Conveniently located near schools, shopping, restaurants and parks!
Location
State VA
County Henrico
Community Heritage Hill Raintree
Area 22 - Henrico
Direction Gaskins Road South- To right on Constitution Dr to left on Heritage Hill Dr to left on United Ct. Townhome on the left
Interior
Interior Features Breakfast Area, Ceiling Fan(s), Dining Area, Eat-in Kitchen, Laminate Counters, Pantry, Recessed Lighting, Walk-In Closet(s)
Heating Electric, Heat Pump
Cooling Central Air, Electric
Flooring Partially Carpeted, Vinyl
Appliance Dryer, Dishwasher, Electric Cooking, Disposal, Refrigerator, Range Hood, Smooth Cooktop, Stove, Washer
Laundry Washer Hookup, Dryer Hookup
Exterior
Fence Back Yard, Fenced, Privacy
Pool Community, Pool
Community Features Curbs, Gutter(s), Sidewalks
Roof Type Composition,Shingle
Porch Rear Porch, Patio
Garage No
Building
Lot Description Landscaped, Level
Story 2
Foundation Slab
Sewer Public Sewer
Water Public
Architectural Style Row House
Level or Stories Two
Structure Type Brick,Drywall,Frame,Vinyl Siding
New Construction No
Construction Status Actual
Schools
Elementary Schools Pemberton
Middle Schools Quioccasin
High Schools Godwin
Others
HOA Fee Include Common Areas,Snow Removal,Trash
Tax ID 745-746-8893
Ownership Individuals
Financing Conventional
Read Less
Want to know what your home might be worth? Contact us for a FREE valuation!

Our team is ready to help you sell your home for the highest possible price ASAP

Bought with Shaheen Ruth Martin & Fonville






