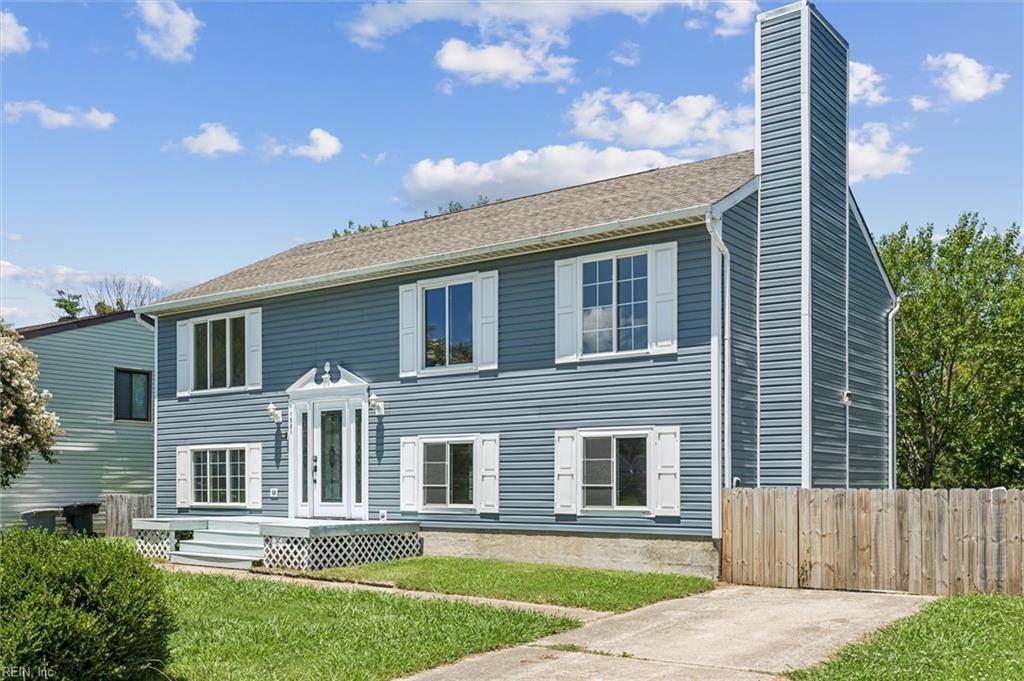$350,000
$350,000
For more information regarding the value of a property, please contact us for a free consultation.
1521 Peabody DR Hampton, VA 23666
4 Beds
2 Baths
2,094 SqFt
Key Details
Sold Price $350,000
Property Type Single Family Home
Sub Type Detached
Listing Status Sold
Purchase Type For Sale
Square Footage 2,094 sqft
Price per Sqft $167
Subdivision Magruder Heights
MLS Listing ID 10589203
Sold Date 07/16/25
Style Split-Level
Bedrooms 4
Full Baths 2
HOA Y/N No
Year Built 1986
Annual Tax Amount $2,975
Property Sub-Type Detached
Property Description
Welcome to this beautifully updated 4-bedroom, 2-bath split-level home in the heart of Hampton! Located just seconds from Peninsula Town Center, Sentara Hospital, Langley AFB, and a variety of shopping and dining options, this home offers both convenience and comfort. Step inside to find fresh paint, brand new flooring, and an updated kitchen with refinished cabinets, granite counters, and stainless steel appliances. Both bathrooms have been tastefully modernized, offering clean finishes and updated fixtures. The spacious layout provides multiple living areas, including a large lower-level family room with a cozy fireplace, bonus room, and rustic sliding barn door. The fenced-in backyard is perfect for entertaining, pets, or play, and features a raised deck with stair access to the yard below. Exterior updates include all-new siding and trim, giving the home a fresh, modern look. This move-in-ready home is packed with charm and functionality — all that's missing is you!
Location
State VA
County Hampton
Area 103 - Hampton Langley
Zoning R9
Rooms
Other Rooms 1st Floor BR, Foyer, Utility Room, Workshop
Interior
Hot Water Electric
Heating Heat Pump
Cooling Central Air
Flooring Laminate/LVP
Fireplaces Number 1
Equipment Cable Hookup, Ceiling Fan, Electric Vehicle Charging Station
Appliance Dishwasher, Dryer, Elec Range, Refrigerator, Washer
Exterior
Parking Features Off Street, Driveway Spc, Street
Fence Back Fenced, Chain Link, Privacy
Pool No Pool
Waterfront Description Not Waterfront
Roof Type Asphalt Shingle
Building
Story 2.0000
Foundation Slab
Sewer City/County
Water City/County
Schools
Elementary Schools Paul Burbank Elementary
Middle Schools Cesar Tarrant Middle
High Schools Hampton
Others
Senior Community No
Ownership Simple
Disclosures Disclosure Statement
Special Listing Condition Disclosure Statement
Read Less
Want to know what your home might be worth? Contact us for a FREE valuation!

Our team is ready to help you sell your home for the highest possible price ASAP

© 2025 REIN, Inc. Information Deemed Reliable But Not Guaranteed
Bought with Real Broker LLC

