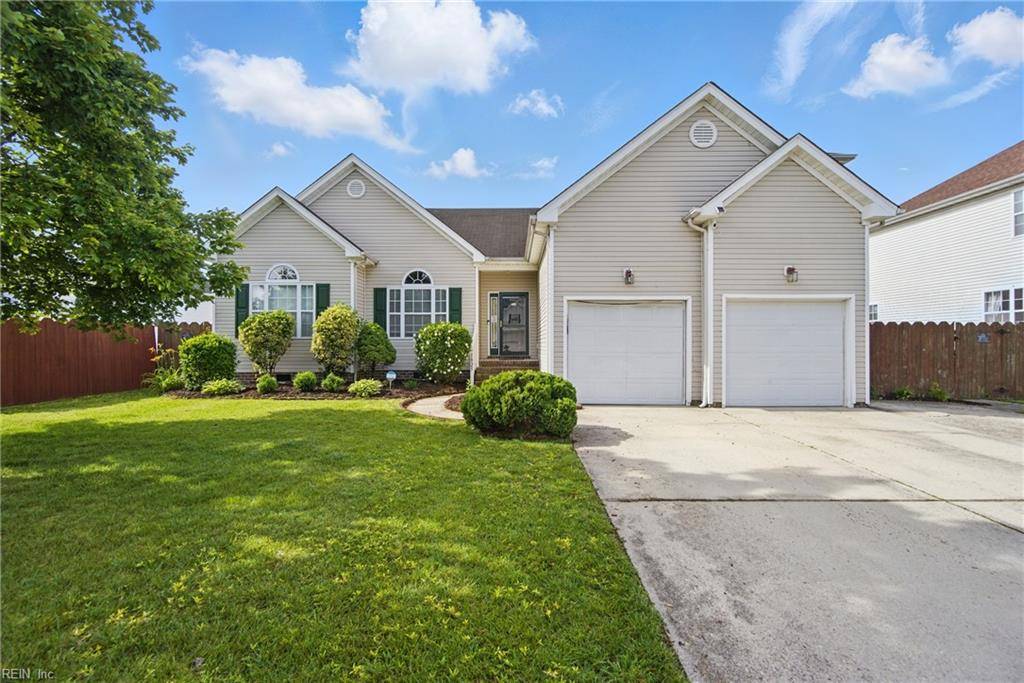$480,000
$509,000
5.7%For more information regarding the value of a property, please contact us for a free consultation.
1825 Heald WAY Virginia Beach, VA 23464
4 Beds
2 Baths
2,253 SqFt
Key Details
Sold Price $480,000
Property Type Single Family Home
Sub Type Detached
Listing Status Sold
Purchase Type For Sale
Square Footage 2,253 sqft
Price per Sqft $213
Subdivision Woodbridge Pointe
MLS Listing ID 10585930
Sold Date 07/14/25
Style Ranch,Traditional
Bedrooms 4
Full Baths 2
HOA Fees $15/mo
HOA Y/N Yes
Year Built 2001
Annual Tax Amount $4,213
Property Sub-Type Detached
Property Description
Welcome to your new home in the highly sought after neighborhood of Woodbridge Pointe! This home offers one-level living with the Primary Suite being located on the first floor that includes a spacious bathroom with a tub, stand-up, shower, dual vanity, and beautiful natural lighting. The finished room over the garage offers a spacious multi-purpose room to suit your needs. Modern flooring and appliances were added within the last 5 years to make your move easier. With a private fenced in backyard, you'll have space for relaxing, entertaining, and any other outdoor activities you enjoy. This location in Virginia Beach is prime and this is your opportunity. Schedule your private showing today!
Location
State VA
County Virginia Beach
Area 48 - Southwest 2 Virginia Beach
Zoning RES
Rooms
Other Rooms 1st Floor BR, 1st Floor Primary BR, Attic, Breakfast Area, Fin. Rm Over Gar, PBR with Bath, Pantry
Interior
Interior Features Bar, Dual Entry Bath (Br & Hall), Fireplace Gas-natural, Pull Down Attic Stairs, Walk-In Closet
Hot Water Electric
Heating Nat Gas
Cooling Central Air
Flooring Carpet, Laminate/LVP, Vinyl
Fireplaces Number 1
Equipment Gar Door Opener, Jetted Tub
Appliance Dishwasher, Disposal, Dryer Hookup, Microwave, Elec Range, Refrigerator, Washer Hookup
Exterior
Exterior Feature Patio
Parking Features Garage Att 2 Car, Driveway Spc, Street
Garage Spaces 410.0
Garage Description 1
Fence Wood Fence
Pool No Pool
Waterfront Description Not Waterfront
Roof Type Asphalt Shingle
Building
Story 2.0000
Foundation Crawl
Sewer City/County
Water City/County
Schools
Elementary Schools Centerville Elementary
Middle Schools Brandon Middle
High Schools Tallwood
Others
Senior Community No
Ownership Simple
Disclosures Common Interest Community, Disclosure Statement
Special Listing Condition Common Interest Community, Disclosure Statement
Read Less
Want to know what your home might be worth? Contact us for a FREE valuation!

Our team is ready to help you sell your home for the highest possible price ASAP

© 2025 REIN, Inc. Information Deemed Reliable But Not Guaranteed
Bought with ONYX Realty Professionals LLC

