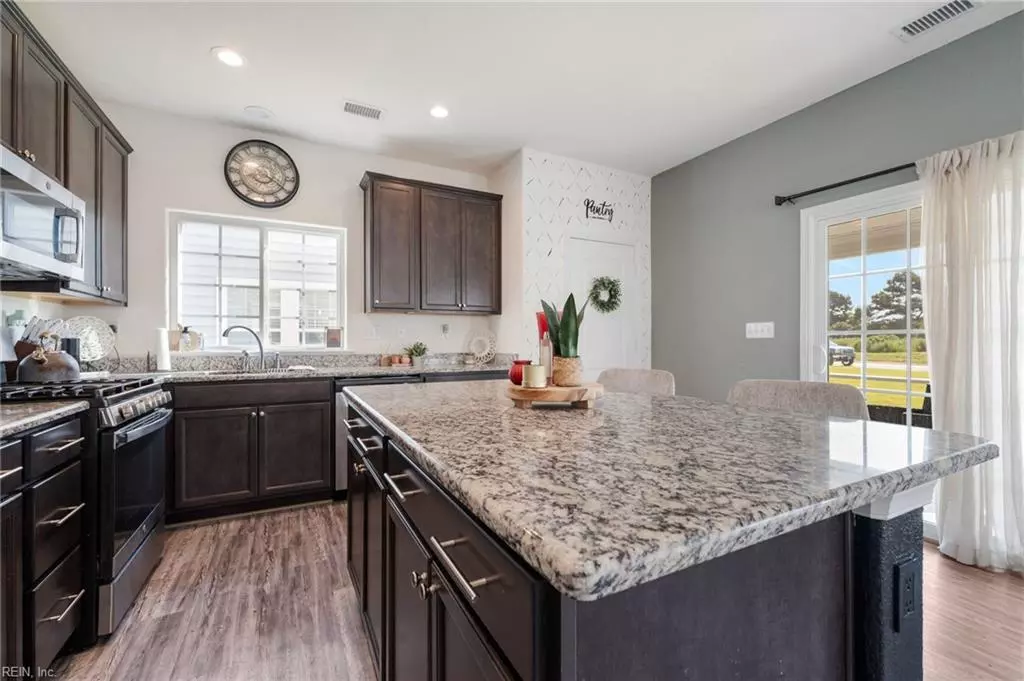$410,000
$405,000
1.2%For more information regarding the value of a property, please contact us for a free consultation.
110 Peck LN Suffolk, VA 23434
3 Beds
2.5 Baths
1,874 SqFt
Key Details
Sold Price $410,000
Property Type Single Family Home
Sub Type Detached
Listing Status Sold
Purchase Type For Sale
Square Footage 1,874 sqft
Price per Sqft $218
Subdivision River Highlands
MLS Listing ID 10550580
Sold Date 11/25/24
Style Transitional
Bedrooms 3
Full Baths 2
Half Baths 1
HOA Fees $36/mo
HOA Y/N Yes
Year Built 2021
Annual Tax Amount $3,881
Property Description
Why wait to build when this one is ready for you now!! The seller upgraded during the build process & then continued to update after it was built!! This beautiful home has 3 large bedrooms, w/great closet space!! The Primary has a double tray ceiling, WIC w/built-ins, and a spa like bath. There is a glass, tiled shower w/rain showerhead, large soak tub, & double vanity. LVP throughout 1st floor. The amazing kitchen has a huge island w/barstool space, lots of cabinets & plenty of workspace! The half bath has been fully updated. The security system equipment will convey. ALL light fixtures have been updated as well as ceiling fans installed. Fiber Optics installed May 2024. Zoned HVAC system & tankless WH. The kitty damaged an area of carpet upstairs & it will be repaired prior to closing. The community is located close to schools, bypass to interstates, hospital & plenty of shopping in this growing area. 3D Tour and Floorplans available.
Location
State VA
County Suffolk
Area 61 - Northeast Suffolk
Zoning RES
Rooms
Other Rooms Attic, Foyer, PBR with Bath, Pantry, Screened Porch, Utility Room
Interior
Interior Features Fireplace Gas-natural, Primary Sink-Double, Pull Down Attic Stairs, Walk-In Closet, Window Treatments
Hot Water Gas
Heating Forced Hot Air, Nat Gas, Zoned
Cooling Central Air, Zoned
Flooring Carpet, Ceramic, Laminate/LVP, Vinyl
Fireplaces Number 1
Equipment Cable Hookup, Ceiling Fan, Gar Door Opener, Security Sys, Tagged Fixtures
Appliance 220 V Elec, Dishwasher, Disposal, Dryer Hookup, Microwave, Gas Range, Washer Hookup
Exterior
Garage Garage Att 2 Car, Driveway Spc
Garage Description 1
Fence None
Pool No Pool
Waterfront Description Not Waterfront
Roof Type Asphalt Shingle
Building
Story 2.0000
Foundation Slab
Sewer City/County
Water City/County
Schools
Elementary Schools Hillpoint Elementary
Middle Schools King`S Fork Middle
High Schools Kings Fork
Others
Senior Community No
Ownership Simple
Disclosures Common Interest Community, Disclosure Statement, Pet on Premises
Special Listing Condition Common Interest Community, Disclosure Statement, Pet on Premises
Read Less
Want to know what your home might be worth? Contact us for a FREE valuation!

Our team is ready to help you sell your home for the highest possible price ASAP

© 2024 REIN, Inc. Information Deemed Reliable But Not Guaranteed
Bought with G Daniels & Company






