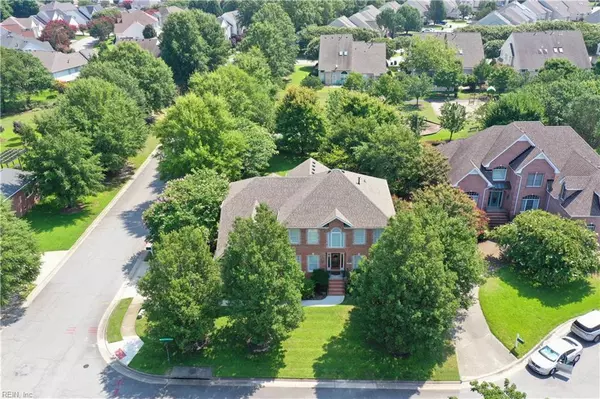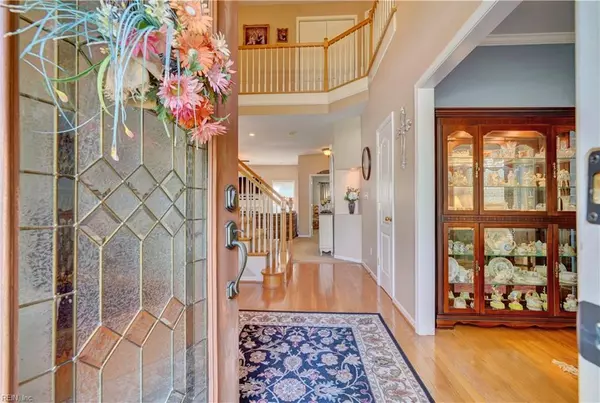$770,000
$779,900
1.3%For more information regarding the value of a property, please contact us for a free consultation.
5301 S Bay Hill CT Suffolk, VA 23435
6 Beds
3.5 Baths
3,772 SqFt
Key Details
Sold Price $770,000
Property Type Single Family Home
Sub Type Detached
Listing Status Sold
Purchase Type For Sale
Square Footage 3,772 sqft
Price per Sqft $204
Subdivision Harbour View
MLS Listing ID 10551487
Sold Date 11/26/24
Style Traditional
Bedrooms 6
Full Baths 3
Half Baths 1
HOA Fees $48/mo
HOA Y/N Yes
Year Built 2003
Annual Tax Amount $6,262
Lot Size 0.310 Acres
Property Description
Stunning, move in ready, all brick beauty located in popular Harbor View on the corner of a quiet cul-de-sac. Over 3800 square feet with 6 spacious bedrooms and 3.5 baths. Downstairs guest bedroom with bath along with another bedroom currently used as executive office. 4 bedrooms upstairs with FROG designated as incredible craft room including sink. Huge, custom remodeled kitchen with high end appliances including Kohler Prolific Sink and a dream pantry. Newer roof and brand new upstairs HVAC. Newer garage door system. Newer patio addition designed for entertaining. An open floorplan with traditional elegance apparent throughout the home. Harbor View offers many amenities including golf, multiple pools (additional membership fees), a dock, playgrounds and walking trails. Conveniently located to shopping, dining, entertainment, and interstates.
Location
State VA
County Suffolk
Area 61 - Northeast Suffolk
Rooms
Other Rooms 1st Floor BR, Attic, Breakfast Area, Fin. Rm Over Gar, Foyer, In-Law Suite, Office/Study, Pantry, Utility Closet
Interior
Interior Features Fireplace Gas-natural, Pull Down Attic Stairs, Walk-In Closet
Hot Water Electric
Heating Nat Gas
Cooling Central Air
Flooring Carpet, Ceramic, Laminate/LVP, Wood
Fireplaces Number 1
Equipment Gar Door Opener
Appliance Dishwasher, Disposal, Dryer Hookup, Microwave, Elec Range, Refrigerator, Washer Hookup
Exterior
Exterior Feature Inground Sprinkler, Irrigation Control, Patio, Well
Garage Garage Att 2 Car, 2 Space
Garage Spaces 428.0
Garage Description 1
Fence Back Fenced, Decorative
Pool No Pool
Amenities Available Dock, Playgrounds
Waterfront Description Not Waterfront
Roof Type Asphalt Shingle
Building
Story 1.0000
Foundation Crawl
Sewer City/County
Water City/County
Schools
Elementary Schools Northern Shores Elementary
Middle Schools John Yeates Middle
High Schools Nansemond River
Others
Senior Community No
Ownership Simple
Disclosures Disclosure Statement
Special Listing Condition Disclosure Statement
Read Less
Want to know what your home might be worth? Contact us for a FREE valuation!

Our team is ready to help you sell your home for the highest possible price ASAP

© 2024 REIN, Inc. Information Deemed Reliable But Not Guaranteed
Bought with Howard Hanna Real Estate Services






