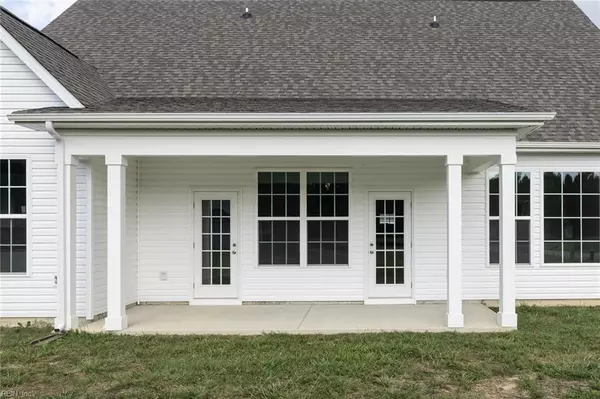$387,900
$387,900
For more information regarding the value of a property, please contact us for a free consultation.
8472 Ashleigh DR Ivor, VA 23866
3 Beds
2.5 Baths
2,138 SqFt
Key Details
Sold Price $387,900
Property Type Single Family Home
Sub Type Detached
Listing Status Sold
Purchase Type For Sale
Square Footage 2,138 sqft
Price per Sqft $181
Subdivision Ivor
MLS Listing ID 10538829
Sold Date 11/21/24
Style Transitional
Bedrooms 3
Full Baths 2
Half Baths 1
HOA Y/N No
Year Built 2024
Annual Tax Amount $3,450
Property Description
Brand new 3 Bedroom w/ bonus room- Move in ready! This beautiful home is finished & ready for a new owner.Covered front porch leads to large foyer. Featuring 1st floor Primary suite w/ tray ceiling & Huge walk in closet & executive primary bath... Lg soaking tub & floor to ceiling tile shower plus granite top dual sink vanity. Greatroom w/ its cathedral ceiling features an overlook from the 2nd floor. Kitchen w/ granite coutertops and SS appliances also features a pass-through opening to Greatroom and breakfast bar. Dining area is open and airy with plenty of light. Lots of attic/storage. Patio doors in the greatroom open to rear covered porch. 2 addl bedrooms up have ample closet space & a shared full bath, 2 car garage, lg pantry, utility rm. Other lots available
Location
State VA
County Southampton County
Area 68 - Southampton - North
Zoning SF
Rooms
Other Rooms 1st Floor Primary BR, Attic, Breakfast Area, Fin. Rm Over Gar, Foyer, PBR with Bath, Pantry, Porch, Utility Room
Interior
Interior Features Primary Sink-Double, Pull Down Attic Stairs, Walk-In Attic, Walk-In Closet
Hot Water Electric
Heating Electric, Heat Pump, Zoned
Cooling Heat Pump, Zoned
Flooring Carpet, Laminate/LVP
Equipment Cable Hookup
Appliance Dishwasher, Dryer Hookup, Microwave, Elec Range, Washer Hookup
Exterior
Exterior Feature Corner
Parking Features Garage Att 2 Car, Driveway Spc, Street
Garage Description 1
Fence None
Pool No Pool
Waterfront Description Not Waterfront
Roof Type Composite
Accessibility Front-mounted Range Controls, Level Flooring, Main Floor Laundry
Building
Story 2.0000
Foundation Slab
Sewer Septic
Water City/County
New Construction 1
Schools
Elementary Schools Nottoway Elementary
Middle Schools Southampton Middle
High Schools Southampton
Others
Senior Community No
Ownership Simple
Disclosures Deed Restrictions/Covenants, Exempt from Disclosure/Disclaimer, Occupancy Permit, Spec Warranty Deed
Special Listing Condition Deed Restrictions/Covenants, Exempt from Disclosure/Disclaimer, Occupancy Permit, Spec Warranty Deed
Read Less
Want to know what your home might be worth? Contact us for a FREE valuation!

Our team is ready to help you sell your home for the highest possible price ASAP

© 2025 REIN, Inc. Information Deemed Reliable But Not Guaranteed
Bought with Swell Real Estate Co.





