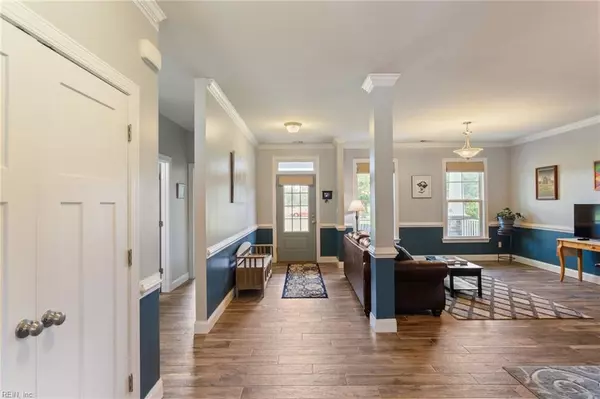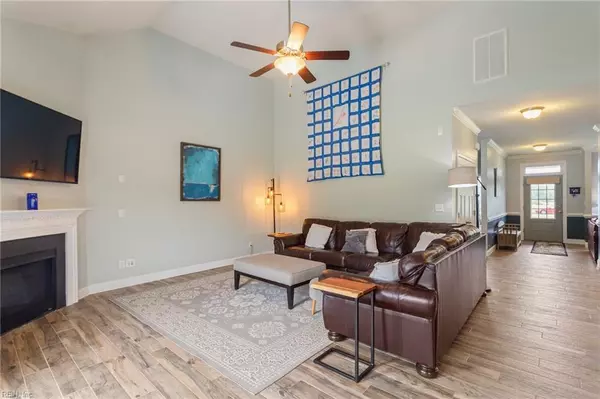$589,900
$579,900
1.7%For more information regarding the value of a property, please contact us for a free consultation.
4023 Michael DR Suffolk, VA 23432
3 Beds
2.5 Baths
2,400 SqFt
Key Details
Sold Price $589,900
Property Type Single Family Home
Sub Type Detached
Listing Status Sold
Purchase Type For Sale
Square Footage 2,400 sqft
Price per Sqft $245
Subdivision Summer Creek Estates
MLS Listing ID 10551768
Sold Date 11/19/24
Style Craftsman,Ranch
Bedrooms 3
Full Baths 2
Half Baths 1
HOA Fees $50/mo
HOA Y/N Yes
Year Built 2015
Annual Tax Amount $5,998
Lot Size 3.221 Acres
Property Description
Amazing spacious craftsman style 3BR+bonus Rm (over detached garage) 2BTH home on 3 acres in the quiet established neighborhood of Summer Creek. Open floorplan. Kitchen has a LRG eat-at island, two-toned cabinets, granite counters, farm sink, SS appliances to include gas range, 1st floor utility room. Gorgeous interior craftsman style doors. Detached 2 story/2 car garage built 2020 is heated and cooled, finished bonus room upstairs (great for an office)+30amp electrical, has a beautiful enclosed back porch w/Eze Breeze screened windows for a view of the land & tree line. Lots of upgrades; LRG 1st floor PBR en-suite has a sizeable closet, dual vanities. Cathedral ceilings, 9ft ceilings elsewhere, crown molding, recessed lighting. Floored attic storage w/full size entry door. Paver'd slab w/electric for future hot tub. Fenced in garden area. To many upgrades to list. Easy access to shopping, highway, dining, and entertainment. Don't let this one get away!
Location
State VA
County Suffolk
Area 61 - Northeast Suffolk
Zoning RES
Rooms
Other Rooms 1st Floor BR, 1st Floor Primary BR, Attic, Breakfast Area, Fin. Rm Over Gar, PBR with Bath, Pantry, Porch, Utility Room
Interior
Interior Features Bar, Cathedral Ceiling, Fireplace Gas-propane, Perm Attic Stairs, Primary Sink-Double, Walk-In Attic, Walk-In Closet, Window Treatments
Hot Water Electric
Heating Electric, Forced Hot Air, Programmable Thermostat
Cooling Central Air, Other
Flooring Ceramic, Laminate/LVP
Fireplaces Number 1
Equipment Attic Fan, Ceiling Fan, Gar Door Opener, Security Sys
Appliance 220 V Elec, Dishwasher, Disposal, Dryer, Dryer Hookup, Microwave, Gas Range, Refrigerator, Washer, Washer Hookup
Exterior
Exterior Feature Deck, Patio
Garage Garage Att 2 Car, Garage Det 2 Car, 4 Space, Driveway Spc
Garage Description 1
Fence Back Fenced, Decorative, Rail
Pool No Pool
Amenities Available Ground Maint
Waterfront Description Not Waterfront
View Wooded
Roof Type Asphalt Shingle
Accessibility Main Floor Laundry
Building
Story 1.5000
Foundation Slab
Sewer Septic
Water City/County
Schools
Elementary Schools Oakland Elementary
Middle Schools King`S Fork Middle
High Schools Kings Fork
Others
Senior Community No
Ownership Simple
Disclosures Common Interest Community, Disclosure Statement, Pet on Premises, Resale Certif Req
Special Listing Condition Common Interest Community, Disclosure Statement, Pet on Premises, Resale Certif Req
Read Less
Want to know what your home might be worth? Contact us for a FREE valuation!

Our team is ready to help you sell your home for the highest possible price ASAP

© 2024 REIN, Inc. Information Deemed Reliable But Not Guaranteed
Bought with Better Homes&Gardens R.E. Native American Grp






