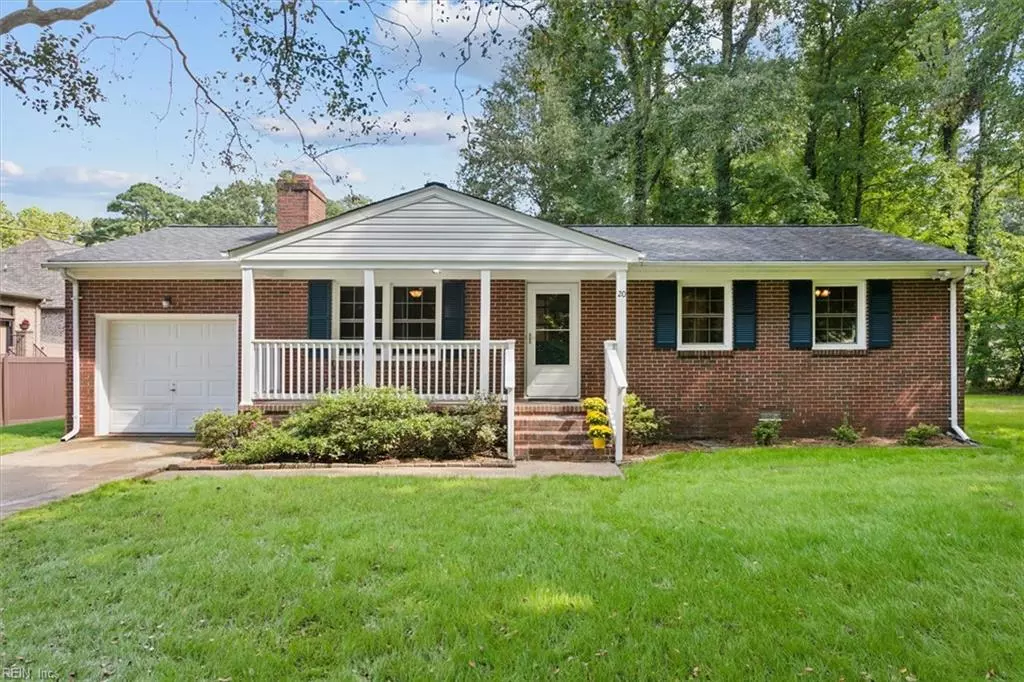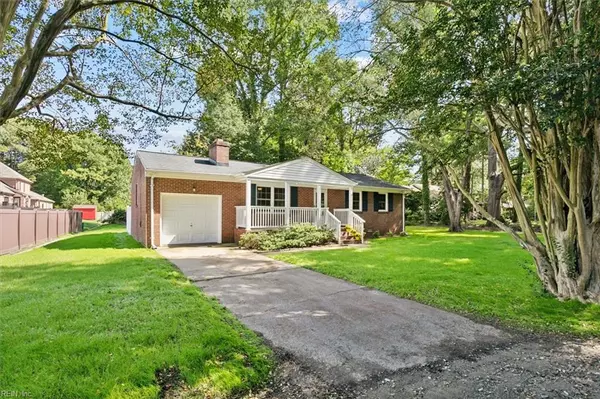$255,500
$250,000
2.2%For more information regarding the value of a property, please contact us for a free consultation.
20 Downer LN Hampton, VA 23666
3 Beds
2 Baths
1,014 SqFt
Key Details
Sold Price $255,500
Property Type Single Family Home
Sub Type Detached
Listing Status Sold
Purchase Type For Sale
Square Footage 1,014 sqft
Price per Sqft $251
Subdivision All Others Area 105
MLS Listing ID 10553693
Sold Date 11/01/24
Style Ranch
Bedrooms 3
Full Baths 2
HOA Y/N No
Year Built 1965
Annual Tax Amount $2,090
Lot Size 0.514 Acres
Property Description
Don't miss this beautiful all brick 3 bed 2 bath rancher in Hampton. Upon arrival you will feel as though you have entered your own private oasis. Enjoy the beautiful rocking chair front porch and spacious yard with plenty of options for relaxing, enjoying outdoor activities, or even planting a garden. Walk up the front porch steps and enter the home to see the spacious living room with wood burning fireplace. Continue to the lovely eat-in kitchen. With stainless steel appliances, plenty of storage and counterspace, cooking and entertaining will be a joy. Make your way down the hall to see updated bathrooms and roomy bedrooms with lots of natural light. Enjoy the hardwood floors throughout the home. Parking won't be an issue with the attached 1 car garage as well as plenty of driveway and street space. Conveniently located on the peninsula, this home is nearby to shopping centers, shipyards, military bases, highways, and so much more. Come check out this great home before it's gone!
Location
State VA
County Hampton
Area 105 - Hampton Mercury North
Zoning R11
Rooms
Other Rooms 1st Floor BR, 1st Floor Primary BR, Attic, Breakfast Area, PBR with Bath, Pantry, Porch
Interior
Interior Features Fireplace Wood, Pull Down Attic Stairs
Hot Water Electric
Heating Electric, Programmable Thermostat
Cooling Central Air
Flooring Wood
Fireplaces Number 1
Equipment Cable Hookup, Ceiling Fan
Appliance Dryer Hookup, Elec Range, Refrigerator, Washer Hookup
Exterior
Garage Garage Att 1 Car, Driveway Spc, Street
Garage Spaces 322.0
Garage Description 1
Fence Back Fenced, Privacy
Pool No Pool
Waterfront Description Not Waterfront
Roof Type Asphalt Shingle
Building
Story 1.0000
Foundation Crawl
Sewer City/County
Water City/County
Schools
Elementary Schools George P. Phenix
Middle Schools Cesar Tarrant Middle
High Schools Bethel
Others
Senior Community No
Ownership Simple
Disclosures Disclosure Statement
Special Listing Condition Disclosure Statement
Read Less
Want to know what your home might be worth? Contact us for a FREE valuation!

Our team is ready to help you sell your home for the highest possible price ASAP

© 2024 REIN, Inc. Information Deemed Reliable But Not Guaranteed
Bought with Triumph Realty






