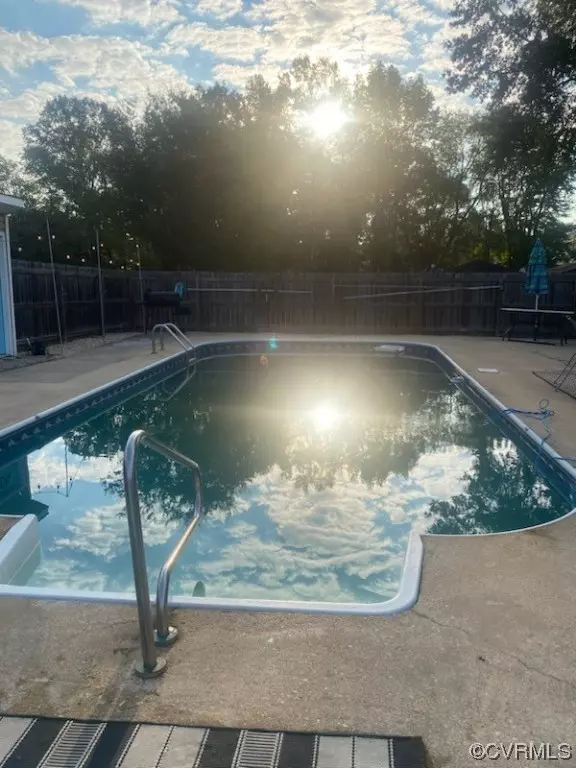$325,000
$325,000
For more information regarding the value of a property, please contact us for a free consultation.
2904 Piedmont AVE Colonial Heights, VA 23834
3 Beds
3 Baths
1,964 SqFt
Key Details
Sold Price $325,000
Property Type Single Family Home
Sub Type Single Family Residence
Listing Status Sold
Purchase Type For Sale
Square Footage 1,964 sqft
Price per Sqft $165
MLS Listing ID 2322765
Sold Date 10/24/24
Style Ranch
Bedrooms 3
Full Baths 2
Half Baths 1
Construction Status Actual
HOA Y/N No
Year Built 1989
Annual Tax Amount $2,770
Tax Year 2023
Lot Size 0.440 Acres
Acres 0.44
Property Description
**Welcome to this charming rancher in Chesterfield** Great lender available**. Sit on the front porch and enjoy the beautiful breeze and then walk through the front door into a huge LR with stoned fireplace.Walk down the hallway to a full BA and 4 LG size BR's for the kids with nice size closets.Then,walk into the MBR with a lovely MBA with jetted tub.Walk back to this absolutely huge kitchen with stainless steel appl. conveying with a middle island set your bar stools around and the kitchen table bring that 6-8 chair setting huge space and pantry closet.The laundry room with washer dryer will convey good size with cabinets.Lets walk down into a previous garage turned into a mother in law suite with private entrance also or a rec room/family room or another BR.Walk outside to an amazing oasis with this amazing pool with firepit/lighting all around and its own outdoor 1/2 BA no traffic inside.Lets talk about the amazing oversize garage with electricity.All appliances will convey -AS-IS- including 2 fireplaces and pool and equipment must put in offer.See pool before it gets winterized.No known defects.BACK ON MARKET NO FAULT OF SELLER
Location
State VA
County Chesterfield
Area 54 - Chesterfield
Direction Off the Blvd. in Colonial Heights right on Piedmont Ave.
Interior
Interior Features Bedroom on Main Level, Ceiling Fan(s), Dining Area, Eat-in Kitchen, Fireplace, Jetted Tub, Laminate Counters, Pantry, Recessed Lighting, Walk-In Closet(s), Window Treatments
Heating Electric, Heat Pump
Cooling Electric, Heat Pump
Flooring Laminate, Partially Carpeted, Vinyl
Fireplaces Number 2
Fireplaces Type Stone
Fireplace Yes
Window Features Window Treatments
Appliance Dishwasher, Electric Cooking, Electric Water Heater, Ice Maker, Oven, Refrigerator, Stove, Washer
Laundry Washer Hookup
Exterior
Exterior Feature Lighting, Out Building(s), Porch, Storage, Shed, Paved Driveway
Garage Detached
Garage Spaces 3.0
Fence Back Yard, Fenced, Partial
Pool In Ground, Pool Equipment, Pool
Waterfront No
Roof Type Shingle
Topography Level
Handicap Access Accessibility Features, Accessible Full Bath, Accessible Bedroom, Accessible Kitchen, Accessible Doors
Porch Rear Porch, Front Porch, Porch
Parking Type Covered, Driveway, Detached, Garage, Oversized, Paved, Garage Faces Rear, Unfinished Garage
Garage Yes
Building
Lot Description Level
Story 1
Sewer Public Sewer
Water Public
Architectural Style Ranch
Level or Stories One
Additional Building Garage(s), Outbuilding, Pool House
Structure Type Brick,Block,Drywall,Vinyl Siding
New Construction No
Construction Status Actual
Schools
Elementary Schools Ettrick
Middle Schools Matoaca
High Schools Matoaca
Others
Tax ID 797-61-68-69-800-000
Ownership Individuals
Financing FHA
Read Less
Want to know what your home might be worth? Contact us for a FREE valuation!

Our team is ready to help you sell your home for the highest possible price ASAP

Bought with ERA Woody Hogg & Assoc






