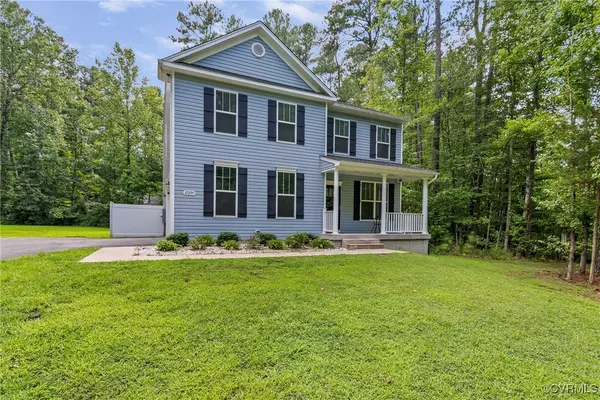$400,000
$400,000
For more information regarding the value of a property, please contact us for a free consultation.
27297 Summer DR Ruther Glen, VA 22546
5 Beds
4 Baths
3,100 SqFt
Key Details
Sold Price $400,000
Property Type Single Family Home
Sub Type Single Family Residence
Listing Status Sold
Purchase Type For Sale
Square Footage 3,100 sqft
Price per Sqft $129
Subdivision Caroline Pines
MLS Listing ID 2422831
Sold Date 10/21/24
Style Colonial,Two Story
Bedrooms 5
Full Baths 3
Half Baths 1
Construction Status Actual
HOA Fees $87/ann
HOA Y/N Yes
Year Built 2018
Annual Tax Amount $2,084
Tax Year 2024
Lot Size 0.626 Acres
Acres 0.6257
Property Description
Welcome home to 27297 Summer Drive! If you are looking for a house with more space, this one has it! This darling two-story colonial with full finished basement is nestled on a large double lot in the beloved Caroline Pines community. There was no detail left out here! As you enter the home you are greeted with beautiful wood floors that add a layer of warmth to the home. A semi-open concept for the perfect balance of airy and inviting meets cozy! The heart of the home is undoubtedly the adorable kitchen and offers a pantry, cabinet space galore, and beautiful granite countertops. Top of the line, stainless steal appliances and the convenient kitchen island make home cooked meals that much easier and better. The kitchen is open to the dining room and living room and offers direct access to the large back deck via sliding glass doors which is perfect for additional outdoor living that is easy and enjoyable. This house offers a generous amount of space with five well appointed bedrooms and three and half bathrooms. The finished basement is the perfect flex space or additional living space, as it boasts a full bathroom, bedroom, living room and additional storage space. Come see for yourself. We hope you call it home!
Location
State VA
County Caroline
Community Caroline Pines
Area 45 - Caroline
Rooms
Basement Full, Finished, Walk-Out Access
Interior
Interior Features Bookcases, Built-in Features, Breakfast Area, Ceiling Fan(s), Dining Area, Separate/Formal Dining Room, Double Vanity, Eat-in Kitchen, Granite Counters, High Ceilings, High Speed Internet, Kitchen Island, Bath in Primary Bedroom, Pantry, Cable TV, Wired for Data, Walk-In Closet(s)
Heating Electric, Zoned
Cooling Central Air, Electric, Zoned
Flooring Ceramic Tile, Partially Carpeted, Wood
Fireplace No
Window Features Storm Window(s)
Appliance Electric Water Heater
Laundry Washer Hookup, Dryer Hookup
Exterior
Exterior Feature Deck, Lighting, Porch, Storage, Shed, Paved Driveway
Garage Attached
Garage Spaces 2.0
Fence None
Pool Community, Pool
Community Features Basketball Court, Common Grounds/Area, Clubhouse, Home Owners Association
Topography Level
Porch Front Porch, Deck, Porch
Garage Yes
Building
Lot Description Level
Story 2
Sewer Septic Tank
Water Public
Architectural Style Colonial, Two Story
Level or Stories Two
Structure Type Brick,Block,Drywall,Frame,Vinyl Siding
New Construction No
Construction Status Actual
Schools
Elementary Schools Lewis & Clark
Middle Schools Caroline
High Schools Caroline
Others
HOA Fee Include Common Areas,Pool(s),Recreation Facilities,Road Maintenance,Snow Removal
Tax ID 93A3-1-428
Ownership Individuals
Financing FHA
Read Less
Want to know what your home might be worth? Contact us for a FREE valuation!

Our team is ready to help you sell your home for the highest possible price ASAP

Bought with NON MLS OFFICE






