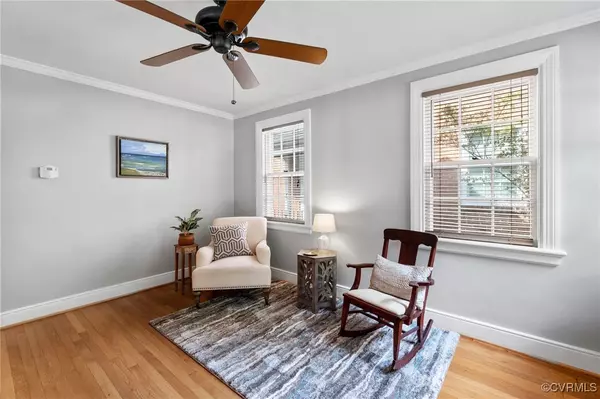$382,500
$380,000
0.7%For more information regarding the value of a property, please contact us for a free consultation.
3903 Floyd AVE Richmond, VA 23221
2 Beds
1 Bath
875 SqFt
Key Details
Sold Price $382,500
Property Type Single Family Home
Sub Type Single Family Residence
Listing Status Sold
Purchase Type For Sale
Square Footage 875 sqft
Price per Sqft $437
Subdivision Henry Place
MLS Listing ID 2421389
Sold Date 10/11/24
Style Ranch
Bedrooms 2
Full Baths 1
Construction Status Actual
HOA Y/N No
Year Built 1938
Annual Tax Amount $3,732
Tax Year 2024
Lot Size 5,039 Sqft
Acres 0.1157
Property Description
Wanna take a walk to Carytown for drinks and dinner or groceries? Are you a first- time homebuyer looking for that first great place? OR are you an investor looking to add rental property to your portfolio? 3903 Floyd is adorable and perfect for you! 2 Bedrooms and 1 Bath all brick ranch with a slate roof, fireplace and basement, located just steps to everything you need. Freshly painted inside and hardwood floors just refinished, this home has been exceptionally well maintained. Add a large fenced back yard for the pets and a stone patio for entertaining!
Location
State VA
County Richmond City
Community Henry Place
Area 20 - Richmond
Direction West on Grove, LEFT on Hamilton, RIGHT on Floyd. House on the left.
Rooms
Basement Unfinished
Interior
Interior Features Bookcases, Built-in Features, Ceiling Fan(s), Separate/Formal Dining Room, Fireplace, Main Level Primary, Tile Countertop, Tile Counters, Window Treatments
Heating Oil, Radiator(s)
Cooling Window Unit(s)
Flooring Wood
Fireplaces Number 1
Fireplaces Type Masonry, Wood Burning
Fireplace Yes
Window Features Window Treatments
Appliance Washer/Dryer Stacked, Dishwasher, Electric Cooking, Microwave, Range, Refrigerator, Smooth Cooktop, Water Heater
Laundry Washer Hookup, Dryer Hookup, Stacked
Exterior
Exterior Feature Porch
Fence Back Yard, Fenced, Partial
Pool None
Community Features Street Lights, Sidewalks
Roof Type Slate
Topography Level
Porch Front Porch, Side Porch, Porch
Garage No
Building
Lot Description Level
Story 1
Sewer Public Sewer
Water Public
Architectural Style Ranch
Level or Stories One
Structure Type Brick,Drywall,Frame
New Construction No
Construction Status Actual
Schools
Elementary Schools Munford
Middle Schools Albert Hill
High Schools Thomas Jefferson
Others
Tax ID W000-1770-014
Ownership Individuals
Financing Conventional
Read Less
Want to know what your home might be worth? Contact us for a FREE valuation!

Our team is ready to help you sell your home for the highest possible price ASAP

Bought with Trinity Real Estate





