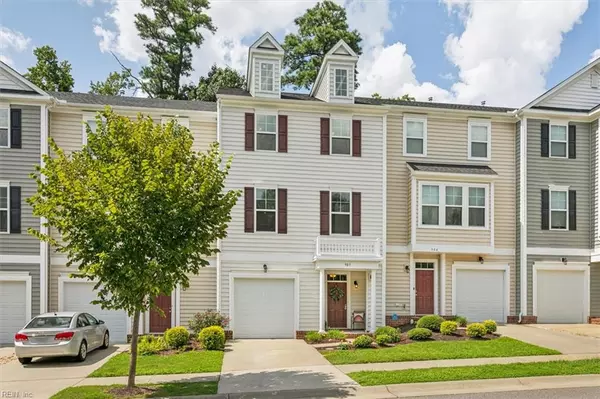$370,000
$370,000
For more information regarding the value of a property, please contact us for a free consultation.
903 Prosperity CT Williamsburg, VA 23188
4 Beds
3.5 Baths
2,059 SqFt
Key Details
Sold Price $370,000
Property Type Condo
Sub Type Condo
Listing Status Sold
Purchase Type For Sale
Square Footage 2,059 sqft
Price per Sqft $179
Subdivision All Others Area 117
MLS Listing ID 10546680
Sold Date 10/07/24
Style Townhouse,Traditional,Tri-Level
Bedrooms 4
Full Baths 3
Half Baths 1
Condo Fees $307
HOA Y/N Yes
Year Built 2018
Annual Tax Amount $2,216
Lot Size 727 Sqft
Property Description
Welcome to the largest floorplan in the Governor's Grove with bonus elbow room in the driveway too! Whereas other units have their driveways buddied up to the neighbors, this townhome has a solo driveway and great view of the pool! In addition, this property features a fenced-in yard and backs to the woods. Bells & whistles? We've got them all! This BEAUTIFUL and bright 4-bedroom unit features an in-law suite-type space on level 1 that adds incredible value and flexibility. Level 2 is PERFECTION. With a gleaming white kitchen, an extended coffee bar area, a large walk-in pantry, upgraded LVP flooring, and windows galore you will live large in this well-appointed space. You'll notice that the carpets are in amazing shape when you arrive on level 3. The primary suite is generously-sized and features a tray ceiling, walk-in closet, double vanity sinks, and an immaculate shower. Bedrooms 3 & 4 are quiet and bright. Maint. & replacement of roof, siding, & decks are covered by condo assoc!
Location
State VA
County James City County
Area 117 - James City Co Greater Route 5
Zoning MU
Rooms
Other Rooms 1st Floor BR, 1st Floor Primary BR, Attic, Foyer, In-Law Suite, PBR with Bath, Office/Study, Pantry, Utility Closet
Interior
Interior Features Bar, Primary Sink-Double, Scuttle Access, Walk-In Closet, Window Treatments
Hot Water Gas
Heating Forced Hot Air, Nat Gas
Cooling Central Air
Flooring Carpet, Laminate/LVP, Vinyl
Equipment Ceiling Fan, Gar Door Opener, Security Sys
Appliance Dishwasher, Disposal, Dryer, Dryer Hookup, Microwave, Elec Range, Refrigerator, Washer, Washer Hookup
Exterior
Exterior Feature Deck
Garage Garage Att 1 Car, Assigned/Reserved, Driveway Spc
Garage Spaces 230.0
Garage Description 1
Fence Back Fenced, Picket
Pool No Pool
Amenities Available Clubhouse, Ground Maint, Playgrounds, Pool, Trash Pickup
Waterfront Description Not Waterfront
View Wooded
Roof Type Asphalt Shingle
Parking Type Garage Att 1 Car, Assigned/Reserved, Driveway Spc
Building
Story 3.0000
Foundation Slab
Sewer City/County
Water City/County
Schools
Elementary Schools Clara Byrd Baker Elementary
Middle Schools Lois S Hornsby Middle School
High Schools Jamestown
Others
Senior Community No
Ownership Condo
Disclosures Common Interest Community, Disclosure Statement
Special Listing Condition Common Interest Community, Disclosure Statement
Read Less
Want to know what your home might be worth? Contact us for a FREE valuation!

Our team is ready to help you sell your home for the highest possible price ASAP

© 2024 REIN, Inc. Information Deemed Reliable But Not Guaranteed
Bought with Long & Foster Real Estate Inc.






