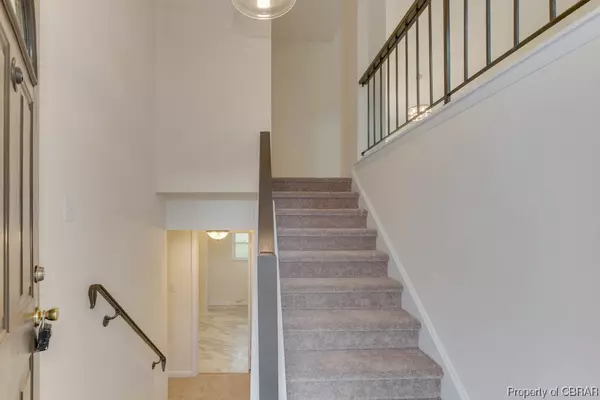$354,900
$354,900
For more information regarding the value of a property, please contact us for a free consultation.
303 Riversedge DR Hampton, VA 23669
4 Beds
3 Baths
1,744 SqFt
Key Details
Sold Price $354,900
Property Type Single Family Home
Sub Type Single Family Residence
Listing Status Sold
Purchase Type For Sale
Square Footage 1,744 sqft
Price per Sqft $203
Subdivision Hampton Shores
MLS Listing ID 2405926
Sold Date 09/27/24
Style Contemporary,Two Story
Bedrooms 4
Full Baths 2
Half Baths 1
Construction Status Actual
HOA Y/N No
Year Built 1979
Annual Tax Amount $3,514
Tax Year 2023
Lot Size 10,288 Sqft
Acres 0.2362
Property Description
Outstanding turn key, 2 story Contemporary home on Hampton River! 4 bedrooms, 2.5 baths, open floorplan, 2 car oversized garage, vaulted ceilings, new roof, windows, sliding doors, kitchen, stainless steel appliances, flooring, lights, fans, paint and I'm sure I've missed something, but it is all good. Shows better than outstanding photos.
Location
State VA
County Hampton
Community Hampton Shores
Area 124 - Hampton
Body of Water Hampton River
Rooms
Basement Crawl Space
Interior
Interior Features Bedroom on Main Level, Ceiling Fan(s), Cathedral Ceiling(s), Separate/Formal Dining Room, Eat-in Kitchen, Granite Counters, Bath in Primary Bedroom
Heating Electric, Forced Air, Heat Pump
Cooling Central Air, Electric
Flooring Carpet, Laminate
Fireplaces Number 1
Fireplaces Type Wood Burning
Fireplace Yes
Window Features Thermal Windows
Appliance Dishwasher, Electric Cooking, Electric Water Heater, Microwave, Refrigerator, Stove
Laundry Washer Hookup, Dryer Hookup
Exterior
Exterior Feature Deck, Paved Driveway
Garage Attached
Garage Spaces 2.5
Fence None
Pool None
Community Features Curbs, Gutter(s), Street Lights, Sidewalks
Waterfront Description Navigable Water,River Front,Riparian Rights,Waterfront
Roof Type Asphalt
Porch Patio, Deck
Garage Yes
Building
Lot Description Level, Waterfront
Story 2
Foundation Slab
Sewer Public Sewer
Water Public
Architectural Style Contemporary, Two Story
Level or Stories Two
Structure Type Drywall,Frame,Vinyl Siding
New Construction No
Construction Status Actual
Schools
Elementary Schools Captain John Smith
Middle Schools Benjamin Syms
High Schools Kecoughtan
Others
Tax ID 12000160
Ownership Individuals
Financing VA
Read Less
Want to know what your home might be worth? Contact us for a FREE valuation!

Our team is ready to help you sell your home for the highest possible price ASAP

Bought with Non MLS Member






