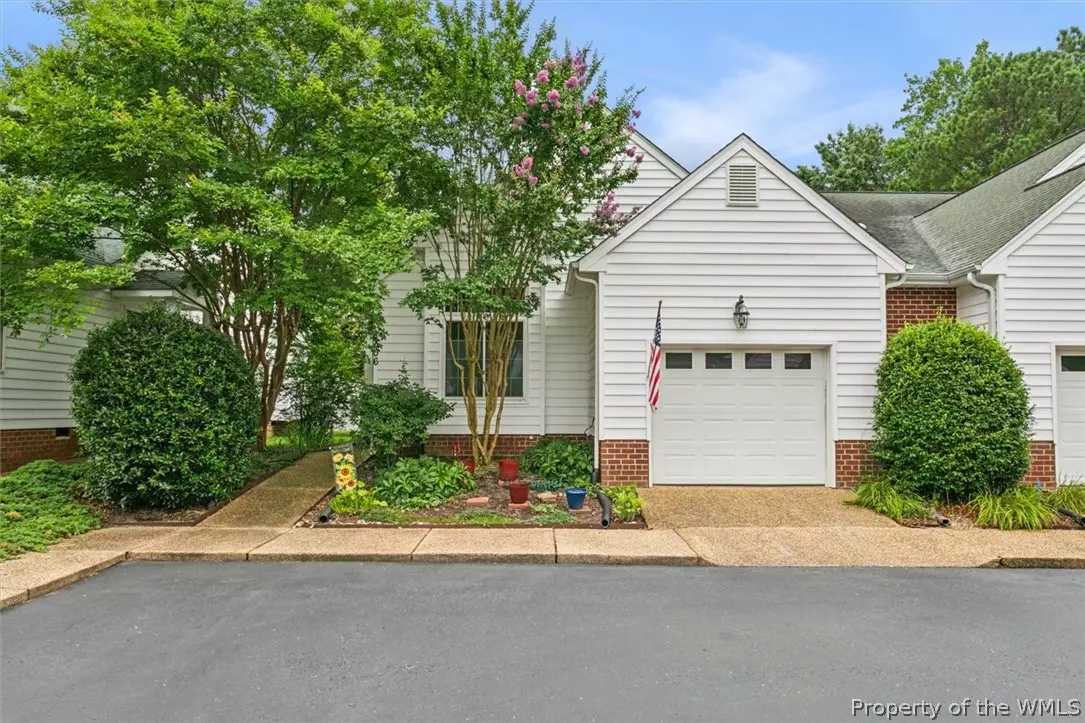Bought with Tanya Ricker • Williamsburg Realty
$400,000
$400,000
For more information regarding the value of a property, please contact us for a free consultation.
8306 Barons CT Williamsburg, VA 23188
3 Beds
3 Baths
2,050 SqFt
Key Details
Sold Price $400,000
Property Type Single Family Home
Sub Type Attached
Listing Status Sold
Purchase Type For Sale
Square Footage 2,050 sqft
Price per Sqft $195
Subdivision Longhill Gate
MLS Listing ID 2402329
Sold Date 09/19/24
Bedrooms 3
Full Baths 3
HOA Fees $147/mo
HOA Y/N Yes
Year Built 2002
Annual Tax Amount $2,170
Tax Year 2023
Lot Size 3,920 Sqft
Acres 0.09
Property Description
Welcome to this delightful townhouse in the desirable Longhill Gate community! This 3-bedroom, 3-bathroom home boasts a spacious first-floor primary bedroom and a second bedroom, offering convenience and comfort. This home features a luxurious $40,000 unheated 3-seasons sunroom (not included in the square footage) perfect for enjoying the outdoors year-round, and Cathedral ceilings and a gas fireplace in the living area, creating an open and cozy atmosphere. There is also an attached 1-car garage for added convenience. Located near Busch Gardens, Jamestown Settlement, Yorktown Naval Stations, Colonial Williamsburg, and many more attractions, this home offers both comfort and a prime location. Don't miss out on this wonderful opportunity to own a piece of Longhill Gate with amenities to include a clubhouse, pool, playgrounds, tennis courts and trash pickup!
Location
State VA
County James City Co.
Community Clubhouse, Playground, Pool, Tennis Court(S)
Interior
Interior Features Attic, Ceiling Fan(s), Cathedral Ceiling(s), Walk-In Closet(s)
Heating Forced Air, Natural Gas
Cooling Central Air
Flooring Tile, Vinyl, Wood
Fireplaces Number 1
Fireplaces Type Gas
Fireplace Yes
Appliance Dishwasher, Electric Cooking, Disposal, Gas Water Heater, Range, Refrigerator
Laundry Washer Hookup, Dryer Hookup
Exterior
Exterior Feature Paved Driveway
Parking Features Attached, Driveway, Garage, Paved
Garage Spaces 1.0
Garage Description 1.0
Pool None, Community
Community Features Clubhouse, Playground, Pool, Tennis Court(s)
Water Access Desc Public
Roof Type Asphalt,Shingle
Building
Story 2
Entry Level Two
Foundation Slab
Sewer Public Sewer
Water Public
Level or Stories Two
New Construction No
Schools
Elementary Schools J Blaine Blayton
Middle Schools Lois S Hornsby
High Schools Lafayette
Others
HOA Name Evernest Property Management
HOA Fee Include Clubhouse,Pool(s),Recreation Facilities,Trash
Tax ID 31-4-04-0-0036A
Ownership Fee Simple,Individuals
Security Features Smoke Detector(s)
Financing Cash
Read Less
Want to know what your home might be worth? Contact us for a FREE valuation!
Our team is ready to help you sell your home for the highest possible price ASAP

