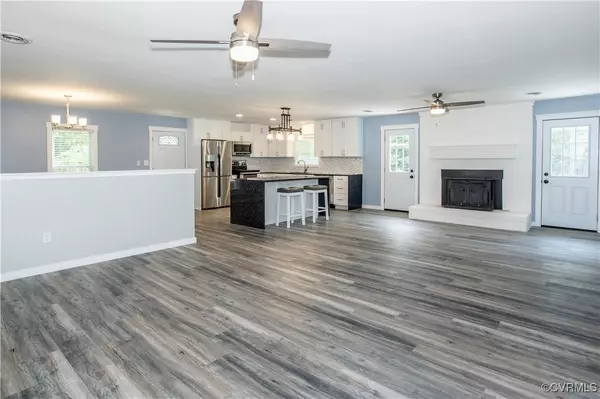$380,000
$375,000
1.3%For more information regarding the value of a property, please contact us for a free consultation.
3216 Sutherland RD Sutherland, VA 23885
3 Beds
3 Baths
1,624 SqFt
Key Details
Sold Price $380,000
Property Type Single Family Home
Sub Type Single Family Residence
Listing Status Sold
Purchase Type For Sale
Square Footage 1,624 sqft
Price per Sqft $233
MLS Listing ID 2419974
Sold Date 09/23/24
Style Ranch
Bedrooms 3
Full Baths 2
Half Baths 1
Construction Status Actual
HOA Y/N No
Year Built 1983
Annual Tax Amount $1,493
Tax Year 2023
Lot Size 2.260 Acres
Acres 2.26
Property Description
Retreat home to this 3-bedroom, 2.5-bathroom ranch-style home offering over 3,000 sq. ft. of living space (1,624 on the first floor and 1,624 in the basement) and a 30x28 detached garage all nestled on 2.26 acres in the Sutherland area of Dinwiddie County. When you enter the home, you will be welcomed by an open floorplan that provides an excellent space for entertaining. The living room, dining area and kitchen are all open to each other offering the perfect flow. The kitchen features an island with waterfall granite countertops, dishwasher, microwave, refrigerator, and a double oven range with flat top stove. The primary bedroom offers a private full bathroom. There are two other bedrooms and another full bathroom on this main level. You are going to love the full basement and all of the opportunities it offers. The huge bonus/flex room can be used for any purpose your heart desires. On this basement level you will also find a room that could be used as an office, as a 4th bedroom, or any use you need, there is yet another room that could be a gym, hobby room, or any additional space you need. The laundry room and a half bathroom complete the basement level of the home. Additional Features: Luxury Vinyl Plank flooring installed throughout within the past 2 years, roof and windows were replaced 2 years ago, updates, renovations and upgrades throughout the home within the past 2 years (to include kitchen & bath renovations, flooring, lighting, interior and exterior painting, and more), rear deck, front covered porch, detached garage with power, located minutes from Lake Chesdin.
Location
State VA
County Dinwiddie
Area 61 - Dinwiddie
Rooms
Basement Full
Interior
Interior Features Bedroom on Main Level
Heating Electric, Heat Pump
Cooling Central Air
Flooring Vinyl
Appliance Electric Water Heater
Exterior
Parking Features Detached
Garage Spaces 2.0
Pool None
Roof Type Shingle
Porch Deck
Garage Yes
Building
Story 1
Sewer Septic Tank
Water Well
Architectural Style Ranch
Level or Stories One
Structure Type Brick,Frame
New Construction No
Construction Status Actual
Schools
Elementary Schools Midway
Middle Schools Dinwiddie
High Schools Dinwiddie
Others
Tax ID 8596
Ownership Individuals
Financing Conventional
Read Less
Want to know what your home might be worth? Contact us for a FREE valuation!

Our team is ready to help you sell your home for the highest possible price ASAP

Bought with Real Broker LLC





