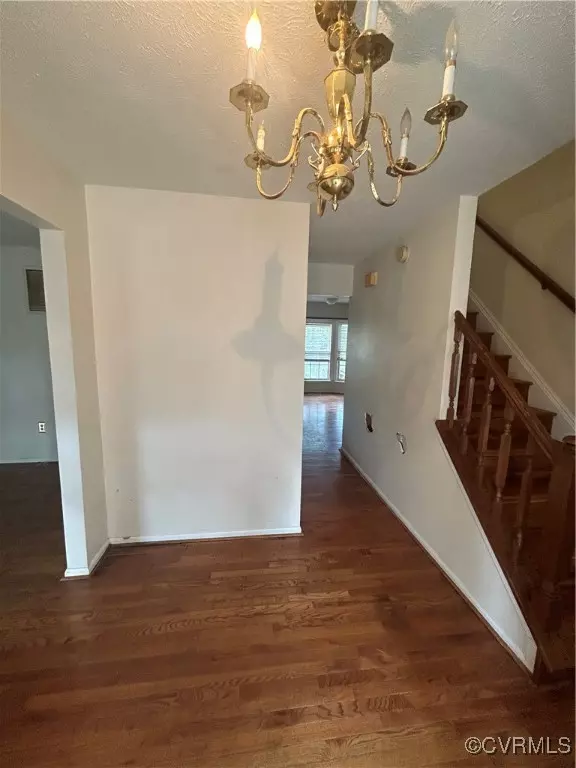$330,000
$309,000
6.8%For more information regarding the value of a property, please contact us for a free consultation.
4901 Kilcolman DR Henrico, VA 23228
5 Beds
3 Baths
2,448 SqFt
Key Details
Sold Price $330,000
Property Type Single Family Home
Sub Type Single Family Residence
Listing Status Sold
Purchase Type For Sale
Square Footage 2,448 sqft
Price per Sqft $134
Subdivision Shannon Green
MLS Listing ID 2422035
Sold Date 09/10/24
Style Colonial,Two Story
Bedrooms 5
Full Baths 2
Half Baths 1
Construction Status Actual
HOA Y/N No
Year Built 1988
Annual Tax Amount $3,473
Tax Year 2024
Lot Size 0.265 Acres
Acres 0.2651
Property Description
Investors special! This classic colonial home was originally the model home for the quaint neighborhood & has SO much potential! Situated on a corner lot, this colonial charmer has everything needed to make all your HGTV home dreams come true! The floor plan is perfect for entertaining and flows really well! From the front country porch, you enter into a wide-open foyer with a 1st floor bedroom on your right and the formal living/dining room on the left. It seamlessly flows into the heart of the home (the living and kitchen area) with access out to the oversized back deck with built in seating. The expansive living room features a cozy brick fireplace. The primary suite with attached bath is on the second level along with 3 other generously sized bedrooms and full bath with double vanity.
This home is a diamond in the rough with a lot of potential & opportunity for you to put your own personal stamp on it! ARV (After renovation value) is $500k+! Please note this home may not qualify for all financing. Showings will begin Saturday 8/24/24 and offer deadline is by Monday 8/26/24 2pm w/ a 24 hour response period. (Note- this is an update). Seller reserves the right to accept an offer prior to the offer deadline.
Location
State VA
County Henrico
Community Shannon Green
Area 34 - Henrico
Direction North on Parham Rd over Broad St, left at light, Shrader Rd. Right on Longford Dr to left on Olde West Dr. Right on Kilcolman Dr. 4901, First home on the right.
Rooms
Basement Crawl Space
Interior
Interior Features Bedroom on Main Level, Dining Area, Separate/Formal Dining Room, Bath in Primary Bedroom
Heating Electric, Heat Pump
Cooling Central Air, Electric
Flooring Ceramic Tile, Vinyl, Wood
Fireplaces Number 1
Fireplaces Type Wood Burning
Fireplace Yes
Appliance Electric Water Heater
Laundry Washer Hookup
Exterior
Exterior Feature Deck, Porch, Paved Driveway
Garage Attached
Garage Spaces 1.0
Fence Partial
Pool None
Roof Type Shingle
Porch Rear Porch, Front Porch, Deck, Porch
Garage Yes
Building
Lot Description Corner Lot
Story 2
Sewer Public Sewer
Water Public
Architectural Style Colonial, Two Story
Level or Stories Two
Structure Type Aluminum Siding,Block,Drywall,Concrete,Vinyl Siding
New Construction No
Construction Status Actual
Schools
Elementary Schools Dumbarton
Middle Schools Brookland
High Schools Hermitage
Others
Tax ID 764-757-3685
Ownership Individuals
Financing Cash
Read Less
Want to know what your home might be worth? Contact us for a FREE valuation!

Our team is ready to help you sell your home for the highest possible price ASAP

Bought with Hometown Realty






