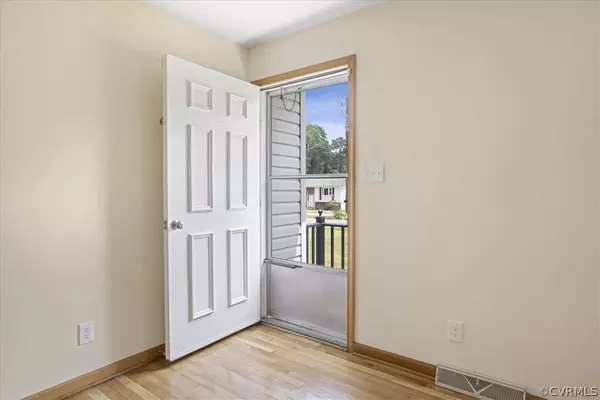$328,000
$323,500
1.4%For more information regarding the value of a property, please contact us for a free consultation.
2969 Mount Clair RD Chester, VA 23831
3 Beds
2 Baths
1,771 SqFt
Key Details
Sold Price $328,000
Property Type Single Family Home
Sub Type Single Family Residence
Listing Status Sold
Purchase Type For Sale
Square Footage 1,771 sqft
Price per Sqft $185
Subdivision Dalewood Annex
MLS Listing ID 2416682
Sold Date 08/30/24
Style Ranch
Bedrooms 3
Full Baths 1
Half Baths 1
Construction Status Actual
HOA Y/N No
Abv Grd Liv Area 1,771
Year Built 1975
Annual Tax Amount $2,179
Tax Year 2023
Lot Size 0.634 Acres
Acres 0.634
Property Sub-Type Single Family Residence
Property Description
*JUST REDUCED $30K below recent Appraisal with Motivated Seller!! Don't miss out on this 3 bedroom, 1.5 bath home located in the heart of Chester. This home offers refinished original hardwood floors in all 3 bedrooms, hallway and stretching out to the living room. Freshly painted walls throughout the home, along with new LVP flooring in the family room, kitchen, utility room, laundry room, as well as the two additional rooms. Additional rooms clean and ready for you to convert into a playroom, man-cave or even the possibility of an extra bedroom or two. There has been many updates to this home to include fresh painted walls, new flooring, refinished hardwood floors, new toilets, most lighting fixtures are new, updated electrical outlets and switches including GFCI outlets, new hood range, new chimney cleanout door, new chimney cap, and more! Call now to schedule your tour! Close to Shopping, Schools and Interstates.
Location
State VA
County Chesterfield
Community Dalewood Annex
Area 52 - Chesterfield
Direction West Hundred (rte 10) to Right on Mountclair Rd, property on right
Interior
Heating Electric, Heat Pump
Cooling Electric, Heat Pump
Flooring Vinyl, Wood
Fireplaces Number 1
Fireplaces Type Masonry, Wood Burning
Fireplace Yes
Appliance Electric Water Heater
Exterior
Exterior Feature Deck, Porch
Parking Features Attached
Garage Spaces 1.0
Pool None
Roof Type Composition,Shingle
Porch Front Porch, Deck, Porch
Garage Yes
Building
Story 1
Sewer Septic Tank
Water Public
Architectural Style Ranch
Level or Stories One
Structure Type Drywall,Frame,Vinyl Siding,Wood Siding
New Construction No
Construction Status Actual
Schools
Elementary Schools Curtis
Middle Schools Elizabeth Davis
High Schools Thomas Dale
Others
Tax ID 796-65-64-83-100-000
Ownership Individuals
Financing Conventional
Read Less
Want to know what your home might be worth? Contact us for a FREE valuation!

Our team is ready to help you sell your home for the highest possible price ASAP

Bought with EXP Realty LLC






