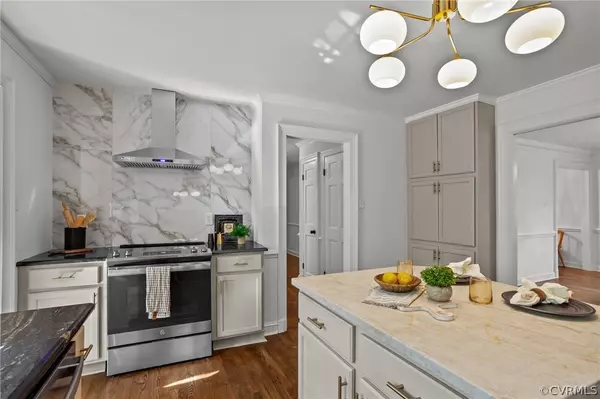$795,000
$799,000
0.5%For more information regarding the value of a property, please contact us for a free consultation.
11409 Yeomans DR Henrico, VA 23238
6 Beds
4 Baths
4,205 SqFt
Key Details
Sold Price $795,000
Property Type Single Family Home
Sub Type Single Family Residence
Listing Status Sold
Purchase Type For Sale
Square Footage 4,205 sqft
Price per Sqft $189
Subdivision Sussex
MLS Listing ID 2418455
Sold Date 08/28/24
Style Cape Cod
Bedrooms 6
Full Baths 2
Half Baths 2
Construction Status Actual
HOA Fees $6/ann
HOA Y/N Yes
Year Built 1976
Annual Tax Amount $1,725
Tax Year 2023
Lot Size 0.796 Acres
Acres 0.7959
Property Description
Discover your dream home in a quiet and family-oriented Henrico neighborhood! This custom-built gem combines classic charm and modern amenities. Hardwood floors grace the main level, featuring a living room, dining room, play/work room, and renovated, eat-in kitchen with granite and stainless-steel appliances. Enjoy the Florida room, and versatile mudroom/office/reading nook with a private entrance and parking. Upstairs, you'll find five bedrooms, including the luxurious primary en-suite with a private balcony, renovated bath, and walk- in closet. Upstairs provides a large walk-up attic for simple and easy storage. The finished basement offers additional living space, a bedroom, and a half bath. Relish the park-like backyard with mature trees, a freshly painted, two-tiered deck, and walk-out finished basement. This home has a brand-new roof, is full of character, like wood beams, crown molding and 3 fireplaces, plus additional updates. Walk outside to the outdoor space for an entertainer's DREAM and a family's safe haven. She's sure to swoon you, so don't wait!
Location
State VA
County Henrico
Community Sussex
Area 22 - Henrico
Rooms
Basement Crawl Space, Partial
Interior
Interior Features Beamed Ceilings, Bookcases, Built-in Features, Breakfast Area, Bay Window, Ceiling Fan(s), Dining Area, Separate/Formal Dining Room, Double Vanity, French Door(s)/Atrium Door(s), Granite Counters, Kitchen Island, Bath in Primary Bedroom, Walk-In Closet(s)
Heating Electric, Zoned
Cooling Electric, Zoned
Flooring Partially Carpeted, Tile, Vinyl, Wood
Fireplaces Number 3
Fireplaces Type Masonry
Fireplace Yes
Appliance Dishwasher, Electric Cooking, Electric Water Heater, Disposal, Refrigerator
Laundry Washer Hookup, Dryer Hookup
Exterior
Exterior Feature Deck, Lighting, Porch, Paved Driveway
Garage Attached
Garage Spaces 1.0
Fence None
Pool None
Community Features Home Owners Association
Porch Balcony, Front Porch, Deck, Porch
Garage Yes
Building
Story 3
Sewer Public Sewer
Water Public
Architectural Style Cape Cod
Level or Stories Three Or More
Structure Type Drywall,Frame,Hardboard
New Construction No
Construction Status Actual
Schools
Elementary Schools Pinchbeck
Middle Schools Quioccasin
High Schools Godwin
Others
Tax ID 738-748-2121
Ownership Individuals
Financing Cash
Read Less
Want to know what your home might be worth? Contact us for a FREE valuation!

Our team is ready to help you sell your home for the highest possible price ASAP

Bought with First Choice Realty






