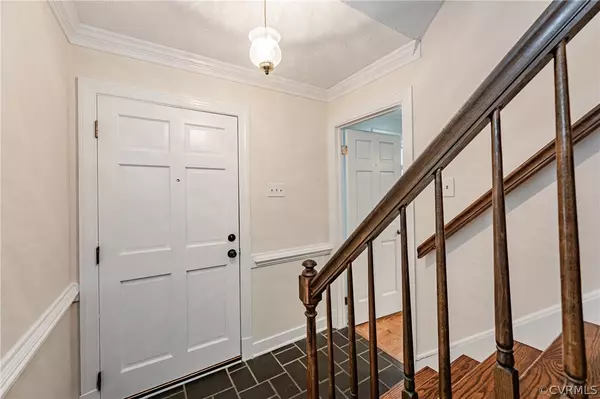$325,000
$309,950
4.9%For more information regarding the value of a property, please contact us for a free consultation.
9 Alexis DR Henrico, VA 23231
3 Beds
2 Baths
1,260 SqFt
Key Details
Sold Price $325,000
Property Type Single Family Home
Sub Type Single Family Residence
Listing Status Sold
Purchase Type For Sale
Square Footage 1,260 sqft
Price per Sqft $257
Subdivision Yahley Mill Estates
MLS Listing ID 2417276
Sold Date 08/23/24
Style Cape Cod
Bedrooms 3
Full Baths 2
Construction Status Actual
HOA Y/N No
Abv Grd Liv Area 1,260
Year Built 1977
Annual Tax Amount $1,910
Tax Year 2024
Lot Size 1.037 Acres
Acres 1.037
Property Sub-Type Single Family Residence
Property Description
Welcome to 9 Alexis Drive, located in the Yahley Mill Estates neighborhood of Henrico! This freshly painted 1260 square foot Cape Cod offers 3 bedrooms (first-floor primary!) and 2 full bathrooms. Upon entering, you're welcomed by a foyer with slate flooring, crown molding, and a coat closet that leads into the open family room. Here, you'll find a cozy wood-burning fireplace with a mantle, wood flooring, shiplap accents, a ceiling fan, crown molding, and a dining area, creating the perfect space for gatherings and entertainment. The kitchen, open to the family room, features wood flooring, crown molding, an eat-up bar, and appliances including an electric range, refrigerator, and dishwasher. The first-floor primary bedroom boasts wood flooring, a ceiling fan, a fireplace with a mantle, crown molding, and chair rail. A laundry room equipped with a washer, dryer, cabinets, and a pantry, along with a full bath featuring a tile floor and tub/shower, complete the first floor. Upstairs, you'll find two additional bedrooms with wood flooring and ceiling fans, as well as a hallway bathroom with a tub/shower and tile flooring. Additional features of this home include a welcoming front stoop, double-hung thermal windows, vinyl siding, gutters, paved driveway, lamppost, sidewalk, rear shed, NEW ROOF, and a large backyard perfect for outdoor activities. A must see!
Location
State VA
County Henrico
Community Yahley Mill Estates
Area 40 - Henrico
Direction Take 295 to Varina Exit. Turn Left on Turner, Right on Darbytown and Left on Yahley Mill. Take 1st Right on Kara then right on Alexis. Home will be on your right.
Rooms
Basement Crawl Space
Interior
Interior Features Ceiling Fan(s), Dining Area, Eat-in Kitchen, Fireplace, High Speed Internet, Laminate Counters, Bath in Primary Bedroom, Main Level Primary, Pantry, Wired for Data
Heating Electric, Heat Pump
Cooling Central Air
Flooring Slate, Tile, Wood
Fireplaces Number 2
Fireplaces Type Masonry, Wood Burning
Fireplace Yes
Window Features Thermal Windows
Appliance Dryer, Dishwasher, Electric Cooking, Electric Water Heater, Oven, Refrigerator, Washer
Laundry Washer Hookup, Dryer Hookup
Exterior
Exterior Feature Porch, Storage, Shed, Paved Driveway
Fence None
Pool None
Topography Level
Porch Front Porch, Stoop, Porch
Garage No
Building
Lot Description Cul-De-Sac, Level
Sewer Public Sewer
Water Public
Architectural Style Cape Cod
Level or Stories One and One Half
Structure Type Drywall,Frame,Vinyl Siding
New Construction No
Construction Status Actual
Schools
Elementary Schools Ward
Middle Schools Elko
High Schools Varina
Others
Tax ID 834-691-9869
Ownership Individuals
Financing Conventional
Read Less
Want to know what your home might be worth? Contact us for a FREE valuation!

Our team is ready to help you sell your home for the highest possible price ASAP

Bought with Hometown Realty





