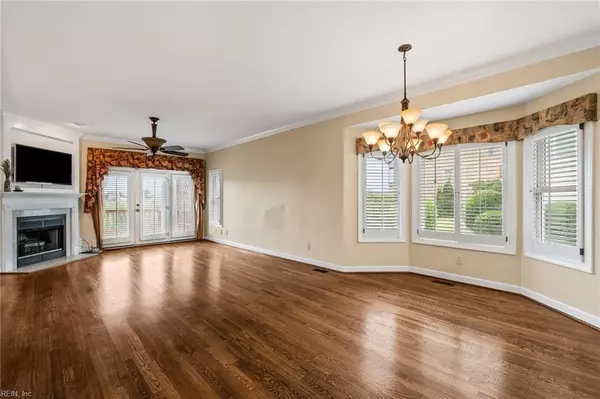$440,000
$435,000
1.1%For more information regarding the value of a property, please contact us for a free consultation.
51 Mizzen CIR Hampton, VA 23664
3 Beds
2.5 Baths
2,173 SqFt
Key Details
Sold Price $440,000
Property Type Condo
Sub Type Condo
Listing Status Sold
Purchase Type For Sale
Square Footage 2,173 sqft
Price per Sqft $202
Subdivision Southall Landing
MLS Listing ID 10541310
Sold Date 08/12/24
Style Townhouse
Bedrooms 3
Full Baths 2
Half Baths 1
Condo Fees $435
HOA Fees $135/mo
HOA Y/N Yes
Year Built 1991
Annual Tax Amount $3,750
Property Description
Experience carefree living in this beautifully renovated home located on Long Creek. Whether you are a nature enthusiast that likes to watch the abundance of wildlife, a boater or beachcomber this home offers a unique opportunity to experience the life you are longing for. The first floor’s open plan offers sweeping water views from the recently remodeled kitchen, family room or dining room. Upstairs you will find the spacious primary bedroom with a luxuriously updated bath, two additional bedrooms with oversized walk in closets and a second full bath. Each floor has a deck (with a hot tub on the 2nd floor) that overlooks the water and Marina (see the Video) This secure gated community offers: 2 pools, walking trails, club house with exercise room and a Marina. See the attached list of extensive upgrades seamlessly incorporated into this stunning home. Don't miss this opportunity. Call soon to view.
Location
State VA
County Hampton
Area 101 - Hampton East
Zoning RM
Rooms
Other Rooms Attic, Breakfast Area, Foyer, PBR with Bath, Pantry, Porch, Utility Closet
Interior
Interior Features Bar, Fireplace Wood, Primary BR FP, Primary Sink-Double, Walk-In Attic, Walk-In Closet, Window Treatments
Hot Water Electric
Heating Heat Pump, Zoned
Cooling Central Air, Heat Pump, Zoned
Flooring Carpet, Ceramic, Marble, Wood
Fireplaces Number 2
Equipment Attic Fan, Cable Hookup, Ceiling Fan, Central Vac, Gar Door Opener, Hot Tub, Security Sys
Appliance Dishwasher, Disposal, Dryer, Dryer Hookup, Microwave, Gas Range, Refrigerator, Washer, Washer Hookup
Exterior
Exterior Feature Deck
Garage Garage Att 1 Car
Garage Description 1
Fence None
Pool No Pool
Amenities Available Clubhouse, Dock, Exercise Rm, Gated Community, Ground Maint, Pool, Sewer, Tennis Cts, Trash Pickup, Water
Waterfront Description Creek,Deep Water Access,River
View River, Water
Roof Type Asphalt Shingle
Building
Story 2.0000
Foundation Crawl, Slab
Sewer City/County
Water City/County
Schools
Elementary Schools Francis Asbury Elementary
Middle Schools Benjamin Syms Middle
High Schools Kecoughtan
Others
Senior Community No
Ownership Condo
Disclosures Common Interest Community, Disclosure Statement
Special Listing Condition Common Interest Community, Disclosure Statement
Read Less
Want to know what your home might be worth? Contact us for a FREE valuation!

Our team is ready to help you sell your home for the highest possible price ASAP

© 2024 REIN, Inc. Information Deemed Reliable But Not Guaranteed
Bought with BHHS RW Towne Realty






