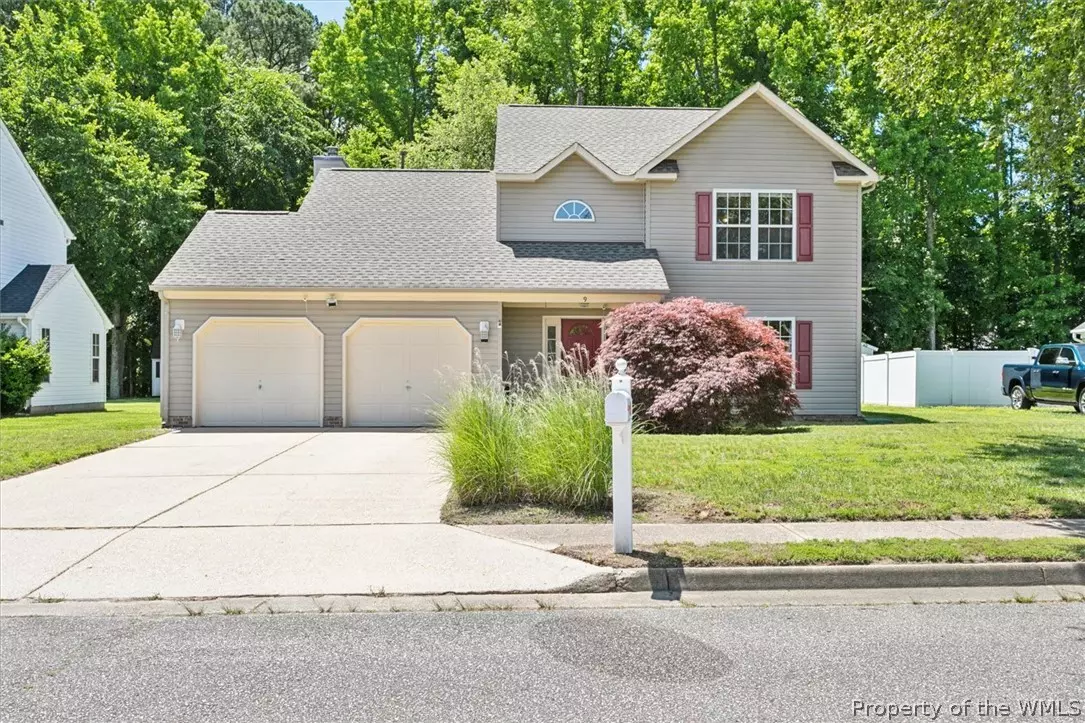Bought with Non-Member Non-Member • Williamsburg Multiple Listing Service
$429,000
$429,000
For more information regarding the value of a property, please contact us for a free consultation.
9 Clydesdale CT Hampton, VA 23666
3 Beds
3 Baths
2,339 SqFt
Key Details
Sold Price $429,000
Property Type Single Family Home
Sub Type Detached
Listing Status Sold
Purchase Type For Sale
Square Footage 2,339 sqft
Price per Sqft $183
Subdivision Bellgrade
MLS Listing ID 2401686
Sold Date 07/30/24
Style Transitional
Bedrooms 3
Full Baths 2
Half Baths 1
HOA Y/N No
Year Built 1999
Annual Tax Amount $4,482
Tax Year 2024
Lot Size 0.399 Acres
Acres 0.3992
Property Description
Welcome home to this well maintained home. Sits on .39 acre lot offering backyard privacy. Enjoy relaxing in the screened, round gazebo after grilling on the deck. Inside has living room, dining room, family room (w/full wall built-in bookcase) and well equipped kitchen. Space for all. Primary bedroom with deep tray ceiling, 2 double door closets plus a walk-in closet. Adjoining bath has double sinks, garden tub & shower.
Location
State VA
County Hampton
Interior
Interior Features Bookcases, Built-in Features, Tray Ceiling(s), Ceiling Fan(s), Cathedral Ceiling(s), Separate/Formal Dining Room, Double Vanity, Eat-in Kitchen, Granite Counters, Garden Tub/Roman Tub, Pantry, Skylights, Window Treatments
Heating Forced Air, Natural Gas
Cooling Central Air
Flooring Carpet, Laminate, Tile
Fireplaces Number 1
Fireplaces Type Gas
Fireplace Yes
Appliance Dryer, Dishwasher, Exhaust Fan, Electric Cooking, Disposal, Gas Water Heater, Microwave, Refrigerator, Stove, Washer
Laundry Washer Hookup, Dryer Hookup
Exterior
Exterior Feature Deck, Patio, Paved Driveway
Garage Attached, Driveway, Garage, Oversized, Paved
Garage Spaces 2.0
Garage Description 2.0
Pool None
Water Access Desc Public
Roof Type Asphalt,Shingle
Porch Deck, Patio
Building
Story 2
Entry Level Two
Foundation Slab
Sewer Public Sewer
Water Public
Architectural Style Transitional
Level or Stories Two
Additional Building Shed(s)
New Construction No
Schools
Elementary Schools George P. Phenix
Middle Schools George P. Phenix
High Schools Bethel
Others
Tax ID 5001547
Ownership Fee Simple,Individuals
Security Features Smoke Detector(s)
Financing VA
Read Less
Want to know what your home might be worth? Contact us for a FREE valuation!
Our team is ready to help you sell your home for the highest possible price ASAP


