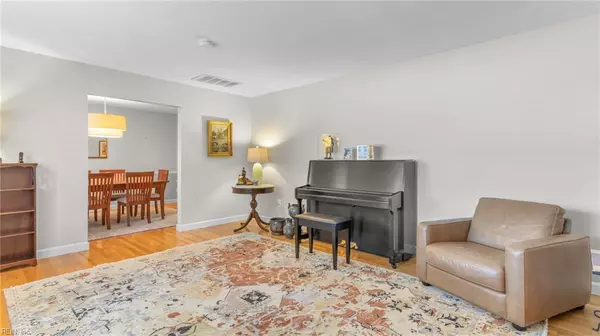$478,000
$460,000
3.9%For more information regarding the value of a property, please contact us for a free consultation.
625 Rolleston CT Virginia Beach, VA 23464
3 Beds
2 Baths
1,813 SqFt
Key Details
Sold Price $478,000
Property Type Single Family Home
Sub Type Detached
Listing Status Sold
Purchase Type For Sale
Square Footage 1,813 sqft
Price per Sqft $263
Subdivision Fairfield - 088
MLS Listing ID 10540534
Sold Date 07/26/24
Style Ranch,Traditional
Bedrooms 3
Full Baths 2
HOA Y/N No
Year Built 1970
Annual Tax Amount $3,242
Property Description
**OPEN HOUSE THIS SATURDAY, 6/29, 12-2PM!!** This well-maintained home in the highly desirable and established Fairfield neighborhood is tucked at the quiet end of a double cul-de-sac where the kids play freely with zero traffic. The all-brick ranch sits on one of the largest lots in Fairfield. The spacious yard contains mature trees and beautiful landscaping & lighting. A custom 6-ft privacy fence completely encloses the enormous backyard and a 16 x 12 custom shed. Inside the home you’ll find custom window treatments, ceiling fans, and gorgeous hardwood floors throughout. Kitchen is updated with stainless-steel appliances, Kashmir Gold granite countertops, under-cabinet LED lighting, and is open to the family room. Large hall bath is updated with custom tile tub & shower, fixtures, marble countertop, faucets, and toilet. Primary bath is updated with sconce lighting, glass shower door, faucets, and toilet. The large 20 x 25 2-car garage features built-in cabinets and overhead storage.
Location
State VA
County Virginia Beach
Area 46 - Southwest 1 Virginia Beach
Zoning R75
Rooms
Other Rooms 1st Floor BR, 1st Floor Primary BR, Breakfast Area, Foyer, PBR with Bath
Interior
Interior Features Fireplace Wood, Pull Down Attic Stairs, Window Treatments
Hot Water Electric
Heating Forced Hot Air, Nat Gas
Cooling Central Air
Flooring Ceramic, Cork, Wood
Fireplaces Number 1
Equipment Attic Fan, Cable Hookup, Ceiling Fan, Gar Door Opener
Appliance Dishwasher, Disposal, Dryer Hookup, Elec Range, Refrigerator, Washer Hookup
Exterior
Exterior Feature Cul-De-Sac, Patio, Pump, Storage Shed, Well
Garage Garage Att 2 Car, Multi Car, Off Street
Garage Spaces 540.0
Garage Description 1
Fence Back Fenced, Privacy, Wood Fence
Pool No Pool
Waterfront Description Not Waterfront
View City
Roof Type Asphalt Shingle
Building
Story 1.0000
Foundation Crawl
Sewer City/County
Water City/County
Schools
Elementary Schools Fairfield Elementary
Middle Schools Kempsville Middle
High Schools Kempsville
Others
Senior Community No
Ownership Simple
Disclosures Disclosure Statement, Pet on Premises
Special Listing Condition Disclosure Statement, Pet on Premises
Read Less
Want to know what your home might be worth? Contact us for a FREE valuation!

Our team is ready to help you sell your home for the highest possible price ASAP

© 2024 REIN, Inc. Information Deemed Reliable But Not Guaranteed
Bought with Wainwright Real Estate






