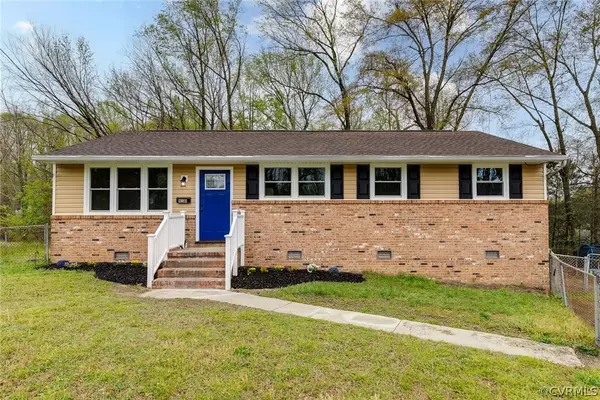$230,000
$239,000
3.8%For more information regarding the value of a property, please contact us for a free consultation.
410 Roundtop AVE Petersburg, VA 23803
3 Beds
2 Baths
1,118 SqFt
Key Details
Sold Price $230,000
Property Type Single Family Home
Sub Type Single Family Residence
Listing Status Sold
Purchase Type For Sale
Square Footage 1,118 sqft
Price per Sqft $205
Subdivision Meadow Brook Farm
MLS Listing ID 2408380
Sold Date 07/24/24
Style Ranch
Bedrooms 3
Full Baths 2
Construction Status Actual
HOA Y/N No
Year Built 1973
Annual Tax Amount $996
Tax Year 2023
Lot Size 4,930 Sqft
Acres 0.1132
Property Description
This immaculate one-level ranch has undergone a complete renovation with high-end finishes and all new systems including energy efficient windows, electric HVAC and water heater. The open floor plan features new luxury vinyl plank flooring and intricate millwork to include elegant wainscoting and crown molding. The stunning kitchen reveals new granite counters, custom cabinets and stainless appliances. Recessed lighting and new fixtures throughout. Rest knowing that the electrical and plumbing have been updated to ensure safety and comfort. Two full baths showcase all new plumbing, vanities, tile and showers. Doing laundry will actually be a pleasure in the freshly painted and floored utility room Step outside to discover a brand new deck and huge fenced back yard, surrounded by old growth trees creating a private setting. Move right in and enjoy carefree living for many years to come!
Note that this property qualifies for the $10k Pathways Grant program for buyers with an income cap of $130k.
Location
State VA
County Petersburg
Community Meadow Brook Farm
Area 57 - Petersburg
Direction From 95, take exit 52 on Wythe St. Keep left on 301-S. Right on Crater. Right on Windham. Right on Round. Left on Round Top. Home is to the left once you reach the cul de sac.
Rooms
Basement Crawl Space
Interior
Interior Features Bedroom on Main Level, Ceiling Fan(s), Dining Area, Granite Counters, Recessed Lighting
Heating Electric
Cooling Central Air
Flooring Vinyl
Window Features Thermal Windows
Appliance Dishwasher, Electric Cooking, Electric Water Heater, Microwave, Range, Refrigerator
Laundry Washer Hookup, Dryer Hookup
Exterior
Exterior Feature Deck, Storage, Shed, Paved Driveway
Fence Chain Link, Fenced
Pool None
Roof Type Shingle
Porch Side Porch, Deck
Garage No
Building
Lot Description Cul-De-Sac
Story 1
Sewer Public Sewer
Water Public
Architectural Style Ranch
Level or Stories One
Structure Type Brick,Drywall,Vinyl Siding
New Construction No
Construction Status Actual
Schools
Elementary Schools Lakemont
Middle Schools Vernon Johns
High Schools Petersburg
Others
Tax ID 021-160013
Ownership Individuals
Financing Conventional
Read Less
Want to know what your home might be worth? Contact us for a FREE valuation!

Our team is ready to help you sell your home for the highest possible price ASAP

Bought with BHHS PenFed Realty






