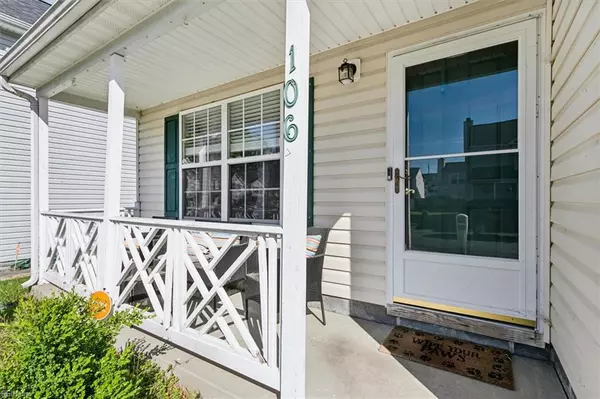$300,000
$300,000
For more information regarding the value of a property, please contact us for a free consultation.
106 Dundee WAY Newport News, VA 23608
4 Beds
2.5 Baths
1,800 SqFt
Key Details
Sold Price $300,000
Property Type Single Family Home
Sub Type Detached
Listing Status Sold
Purchase Type For Sale
Square Footage 1,800 sqft
Price per Sqft $166
Subdivision Jordans Crossing
MLS Listing ID 10529755
Sold Date 07/10/24
Style Traditional
Bedrooms 4
Full Baths 2
Half Baths 1
HOA Fees $171/mo
HOA Y/N Yes
Year Built 2002
Annual Tax Amount $3,227
Property Description
Welcome to your new home! Nestled in the quaint neighborhood of Jordans Crossing, this home offers 4 bedrooms, 2.5 baths, 1800 square feet and a kitchen w/ a spacious island ready for entertaining. The open den is perfect for cozy nights around the fireplace. The large primary bedroom contains a full bathroom and walk in closet and tons of natural light. Outside you can relax or entertain on patio in the fenced backyard that's great for kids, pets, or any outside hobbies. Come and see for yourself and let's turn this house into a home!
Location
State VA
County Newport News
Area 110 - Newport News Denbigh North
Zoning R5
Rooms
Other Rooms PBR with Bath, Pantry, Porch
Interior
Hot Water Electric
Heating Forced Hot Air
Cooling Central Air
Flooring Carpet, Laminate/LVP
Fireplaces Number 1
Equipment Cable Hookup, Ceiling Fan
Appliance Dishwasher, Dryer Hookup, Elec Range, Refrigerator, Washer Hookup
Exterior
Garage Garage Att 1 Car, Driveway Spc, Street
Garage Description 1
Fence Back Fenced, Wood Fence
Pool No Pool
Waterfront Description Not Waterfront
View City
Roof Type Composite
Parking Type Garage Att 1 Car, Driveway Spc, Street
Building
Story 2.0000
Foundation Slab
Sewer City/County
Water City/County
Schools
Elementary Schools Katherine Johnson Elementary
Middle Schools Mary Passage Middle
High Schools Woodside
Others
Senior Community No
Ownership Simple
Disclosures Disclosure Statement
Special Listing Condition Disclosure Statement
Read Less
Want to know what your home might be worth? Contact us for a FREE valuation!

Our team is ready to help you sell your home for the highest possible price ASAP

© 2024 REIN, Inc. Information Deemed Reliable But Not Guaranteed
Bought with AMW Real Estate Inc






