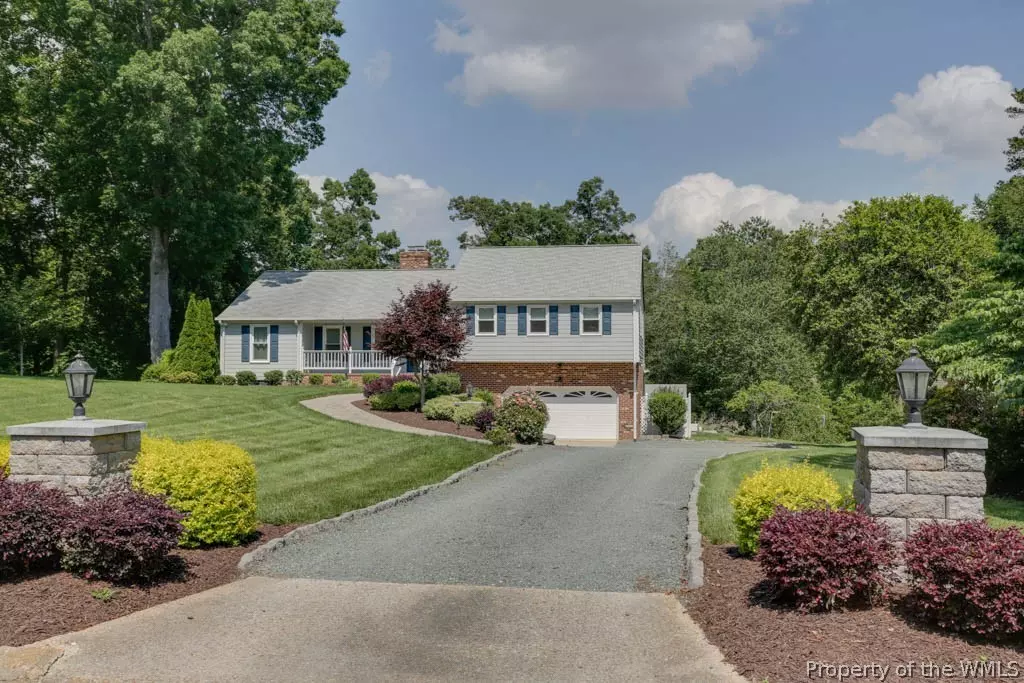Bought with Kyle Hause • Long & Foster - James River
$625,000
$650,000
3.8%For more information regarding the value of a property, please contact us for a free consultation.
151 Sandpiper ST Newport News, VA 23602
4 Beds
3 Baths
3,542 SqFt
Key Details
Sold Price $625,000
Property Type Single Family Home
Sub Type Detached
Listing Status Sold
Purchase Type For Sale
Square Footage 3,542 sqft
Price per Sqft $176
Subdivision Shore Park
MLS Listing ID 2401452
Sold Date 07/08/24
Style Tri-Level,Transitional
Bedrooms 4
Full Baths 3
HOA Y/N No
Year Built 1981
Annual Tax Amount $6,136
Tax Year 2024
Lot Size 0.540 Acres
Acres 0.54
Property Description
Outstanding waterfront home that shows pride of ownership! Move-in ready! 4 bedrooms, 3 full baths, 1st and 3rd floor bedrooms and baths! Attached garage that will fit 4 or 5 cars! Plus workshop area, covered front porch, living room, dining room, eat-in kitchen, 2 family rooms with gas fireplaces, hot tub room, river room, big patio and deck, detached shed, a lot of home and location!
Location
State VA
County Newport News
Interior
Interior Features Wet Bar, Ceiling Fan(s), Separate/Formal Dining Room, Eat-in Kitchen, Granite Counters, In-Law Floorplan, Pantry, Pull Down Attic Stairs, Recessed Lighting, Walk-In Closet(s), Workshop, Window Treatments
Heating Electric, Forced Air, Heat Pump, Zoned
Cooling Central Air, Heat Pump, Zoned
Flooring Carpet, Laminate, Tile, Wood
Fireplaces Number 2
Fireplaces Type Gas
Fireplace Yes
Appliance Built-In Oven, Dishwasher, Electric Water Heater, Disposal, Microwave, Range, Refrigerator
Laundry Washer Hookup, Dryer Hookup
Exterior
Exterior Feature Deck, Porch, Patio
Garage Direct Access, Finished Garage, Garage Door Opener, Off Street, Oversized, Two Spaces, On Street, Workshop in Garage, Three or more Spaces
Pool None
Waterfront Yes
Waterfront Description Creek,Navigable Water,Water Access
Water Access Desc Public
Roof Type Asphalt,Shingle
Porch Deck, Front Porch, Patio, Porch
Parking Type Direct Access, Finished Garage, Garage Door Opener, Off Street, Oversized, Two Spaces, On Street, Workshop in Garage, Three or more Spaces
Building
Story 3
Entry Level Three Or More,Multi/Split
Foundation Slab
Sewer Public Sewer
Water Public
Architectural Style Tri-Level, Transitional
Level or Stories Three Or More, Multi/Split
Additional Building Shed(s)
New Construction No
Schools
Elementary Schools T. Ryland Sandford
Middle Schools Mary Passage
High Schools Denbigh
Others
Tax ID 128.00-02-08
Ownership Fee Simple,Individuals
Security Features Security System,Smoke Detector(s)
Financing Conventional
Pets Description Yes
Read Less
Want to know what your home might be worth? Contact us for a FREE valuation!
Our team is ready to help you sell your home for the highest possible price ASAP


