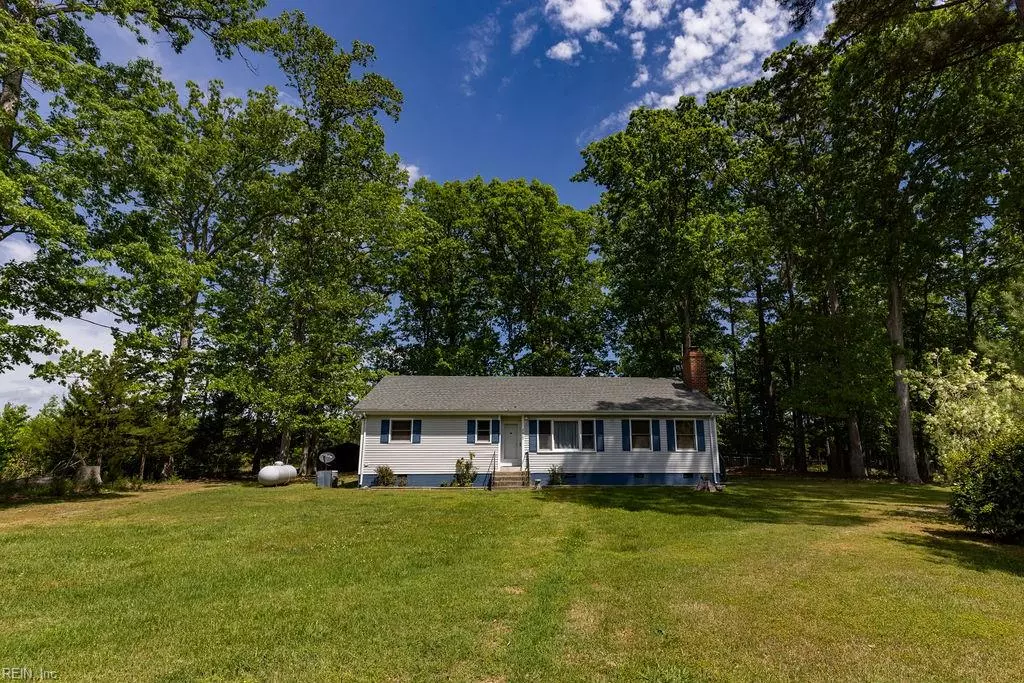$225,000
$225,000
For more information regarding the value of a property, please contact us for a free consultation.
2809 Brunswick RD Emporia, VA 23847
2 Beds
2.5 Baths
1,584 SqFt
Key Details
Sold Price $225,000
Property Type Single Family Home
Sub Type Detached
Listing Status Sold
Purchase Type For Sale
Square Footage 1,584 sqft
Price per Sqft $142
Subdivision All Others Area 72
MLS Listing ID 10530366
Sold Date 06/25/24
Style Ranch
Bedrooms 2
Full Baths 2
Half Baths 1
HOA Y/N No
Year Built 1960
Annual Tax Amount $750
Lot Size 1.890 Acres
Property Description
This home has been well maintained and is truly move-in ready! It's situated on 1.89 acres with THREE detached carports, one car detached metal garage, and a storage shed. There's plenty of storage room for all of your outdoor toys. The covered deck is a fantastic spot for enjoying your morning coffee or hosting friends! Inside you will find a spacious den with wood burning fireplace, kitchen with great cabinetry space, dining area, mud room, 2 bedrooms, and 2.5 bathrooms to include a MASSIVE primary bathroom with a tub/shower combo AND a separate walk-in shower. The entire home was freshly painted in 2023, the roof was replaced with architectural shingles in 2023, and the back deck was just recently painted. There's also a back-up generator and a fenced in backyard! This is a great opportunity for one story living in a rural setting! Don't delay, call today to make this your NEW HOME!
Location
State VA
County Emporia
Area 72 - Emporia/Greenville
Rooms
Other Rooms 1st Floor BR, 1st Floor Primary BR, Attic, PBR with Bath, Pantry, Porch, Utility Room
Interior
Interior Features Fireplace Wood, Pull Down Attic Stairs, Window Treatments
Hot Water Electric
Heating Propane Gas
Cooling Central Air
Flooring Laminate/LVP, Vinyl
Fireplaces Number 1
Equipment Backup Generator, Ceiling Fan
Appliance Dishwasher, Disposal, Dryer, Microwave, Gas Range, Refrigerator, Washer
Exterior
Exterior Feature Deck, Storage Shed
Garage Garage Det 1 Car, Carport, Driveway Spc
Garage Description 1
Fence Back Fenced, Chain Link
Pool No Pool
Waterfront Description Not Waterfront
Roof Type Asphalt Shingle
Parking Type Garage Det 1 Car, Carport, Driveway Spc
Building
Story 1.0000
Foundation Crawl
Sewer Septic
Water City/County
Schools
Elementary Schools Belfield Elementary
Middle Schools Edward W. Wyatt Middle
High Schools Greensville Co.
Others
Senior Community No
Ownership Simple
Disclosures Disclosure Statement
Special Listing Condition Disclosure Statement
Read Less
Want to know what your home might be worth? Contact us for a FREE valuation!

Our team is ready to help you sell your home for the highest possible price ASAP

© 2024 REIN, Inc. Information Deemed Reliable But Not Guaranteed






