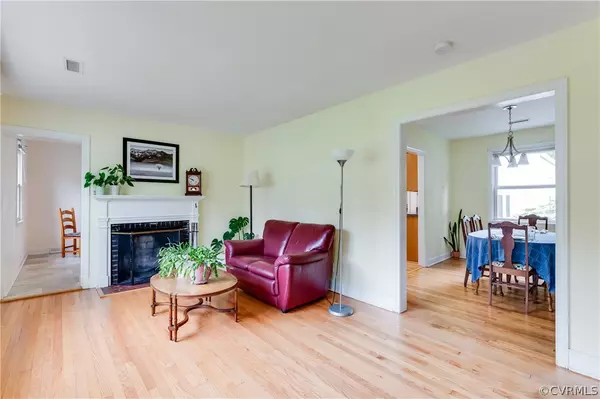$400,000
$374,950
6.7%For more information regarding the value of a property, please contact us for a free consultation.
907 Penobscot RD Henrico, VA 23227
4 Beds
3 Baths
2,142 SqFt
Key Details
Sold Price $400,000
Property Type Single Family Home
Sub Type Single Family Residence
Listing Status Sold
Purchase Type For Sale
Square Footage 2,142 sqft
Price per Sqft $186
Subdivision Chamberlayne Farms
MLS Listing ID 2411101
Sold Date 06/17/24
Style Ranch
Bedrooms 4
Full Baths 3
Construction Status Actual
HOA Y/N No
Year Built 1955
Annual Tax Amount $2,590
Tax Year 2023
Lot Size 0.277 Acres
Acres 0.2774
Property Description
Welcome home to 907 Penobscot Road in Henrico County! Nestled in the quiet, established neighborhood of Chamberlayne Farms, this stunning rancher is conveniently located near interstates, shopping, Parham Road and the Henrico-Hanover County line. Arriving at the home you will notice the paved driveway and beautiful brick walkway, leading you up to the covered front porch. Once inside, you are greeted with a spacious and bright living room that opens to the dining room and subsequently the kitchen. Refinished hardwood floors flow nicely throughout the main living areas in the home. The kitchen is adorned with plenty of counter space, breakfast bar, pot rack, and vaulted ceilings! Three spacious secondary rooms can be found off the living room, and on the opposite side of the home from the primary bedroom for privacy. The primary room can be found through the bright family room that has access to the screened-in porch. The large primary room has his and hers closets, a spacious, updated en suite with marble tile floors, and plenty of natural light! Heading outside, you will find a partially covered two level back deck, two detached storage sheds, fenced in backyard and paver patio. This home has it all! Don’t miss out on this amazing home and schedule your private showing today!
Location
State VA
County Henrico
Community Chamberlayne Farms
Area 32 - Henrico
Rooms
Basement Crawl Space
Interior
Interior Features Bookcases, Built-in Features, Bedroom on Main Level, Bay Window, Ceiling Fan(s), Dining Area, Eat-in Kitchen, Fireplace, High Ceilings, Bath in Primary Bedroom, Main Level Primary, Pantry, Track Lighting
Heating Electric, Heat Pump
Cooling Heat Pump, Zoned
Flooring Vinyl, Wood
Fireplaces Number 1
Fireplaces Type Wood Burning
Fireplace Yes
Appliance Dryer, Dishwasher, Electric Water Heater, Microwave, Oven, Stove
Laundry Washer Hookup, Dryer Hookup
Exterior
Exterior Feature Deck, Lighting, Porch, Storage, Shed, Paved Driveway
Fence Back Yard, Fenced
Pool None
Roof Type Shingle
Porch Rear Porch, Screened, Deck, Porch
Garage No
Building
Story 1
Sewer Public Sewer
Water Public
Architectural Style Ranch
Level or Stories One
Structure Type Frame,Vinyl Siding
New Construction No
Construction Status Actual
Schools
Elementary Schools Chamberlayne
Middle Schools Brookland
High Schools Hermitage
Others
Tax ID 789-757-4556
Ownership Individuals
Financing Conventional
Read Less
Want to know what your home might be worth? Contact us for a FREE valuation!

Our team is ready to help you sell your home for the highest possible price ASAP

Bought with Long & Foster REALTORS






