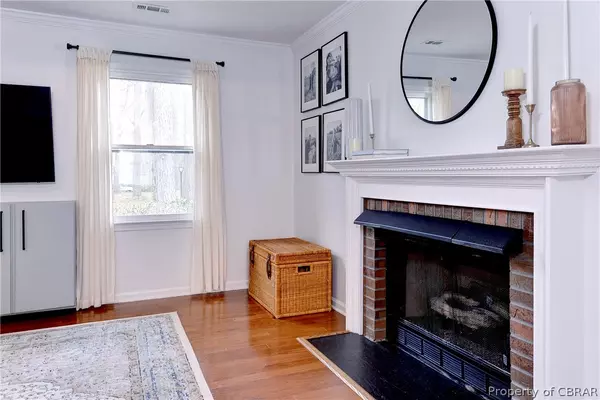$385,000
$360,000
6.9%For more information regarding the value of a property, please contact us for a free consultation.
4413 Old Squaw LN Gloucester, VA 23061
3 Beds
2 Baths
1,890 SqFt
Key Details
Sold Price $385,000
Property Type Single Family Home
Sub Type Single Family Residence
Listing Status Sold
Purchase Type For Sale
Square Footage 1,890 sqft
Price per Sqft $203
Subdivision Carters Cove
MLS Listing ID 2408320
Sold Date 05/31/24
Style Ranch
Bedrooms 3
Full Baths 2
Construction Status Actual
HOA Fees $40/mo
HOA Y/N Yes
Year Built 1988
Annual Tax Amount $1,670
Tax Year 2023
Lot Size 0.700 Acres
Acres 0.7
Property Description
This charming ranch-style home is nestled in a tranquil cul-de-sac of the desirable neighborhood of Carter's Cove. With three bedrooms, two bathrooms, a large living room, a dining room, a beautifully updated kitchen, and a light-filled sunroom, this home is designed for comfortable living and effortless entertainment. The front porch and the sunroom offer a picturesque setting for outdoor enjoyment, overlooking the serene, wooded lot. Further enhancing this home's appeal is the oversized detached 2-car garage, equipped with electricity and a full attic. This home provides all the space and privacy you need for peaceful living. Carter's Cove offers a pool, clubhouse & recreation facilities if you join the association.
Location
State VA
County Gloucester
Community Carters Cove
Area 116 - Gloucester
Interior
Interior Features Bedroom on Main Level, Ceiling Fan(s), Dining Area, Separate/Formal Dining Room, High Speed Internet, Kitchen Island, Pantry, Solid Surface Counters, Wired for Data, Window Treatments
Heating Electric, Heat Pump
Cooling Electric, Heat Pump
Flooring Partially Carpeted, Tile, Vinyl, Wood
Fireplaces Number 1
Fireplaces Type Gas
Fireplace Yes
Window Features Window Treatments
Appliance Dishwasher, Electric Cooking, Electric Water Heater, Disposal, Microwave, Refrigerator, Smooth Cooktop, Stove, Water Softener
Laundry Washer Hookup, Dryer Hookup
Exterior
Exterior Feature Porch
Parking Features Detached
Garage Spaces 2.0
Fence None
Pool None, Community
Community Features Common Grounds/Area, Clubhouse, Park, Pool, Sports Field, Tennis Court(s)
Roof Type Asphalt,Shingle
Porch Front Porch, Porch
Garage Yes
Building
Lot Description Cul-De-Sac, Wooded
Story 1
Foundation Slab
Sewer Septic Tank
Water Well
Architectural Style Ranch
Level or Stories One
Structure Type Drywall,Frame,Vinyl Siding,Wood Siding
New Construction No
Construction Status Actual
Schools
Elementary Schools Bethel
Middle Schools Peasley
High Schools Gloucester
Others
HOA Fee Include Common Areas,Pool(s)
Tax ID 038J-3-15
Ownership Individuals
Security Features Smoke Detector(s)
Financing Cash
Read Less
Want to know what your home might be worth? Contact us for a FREE valuation!

Our team is ready to help you sell your home for the highest possible price ASAP

Bought with Non MLS Member





